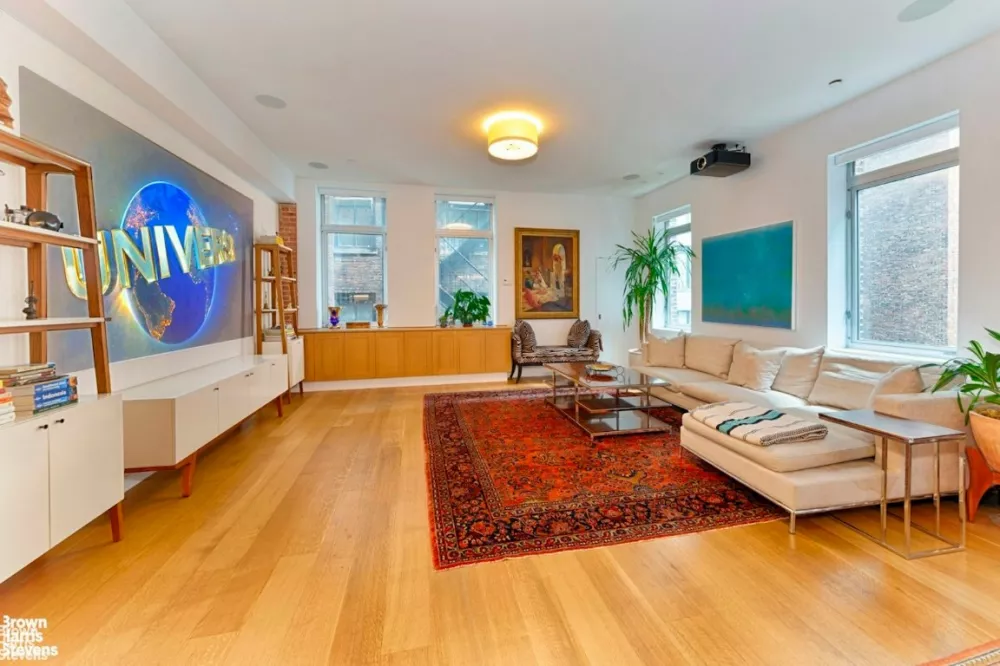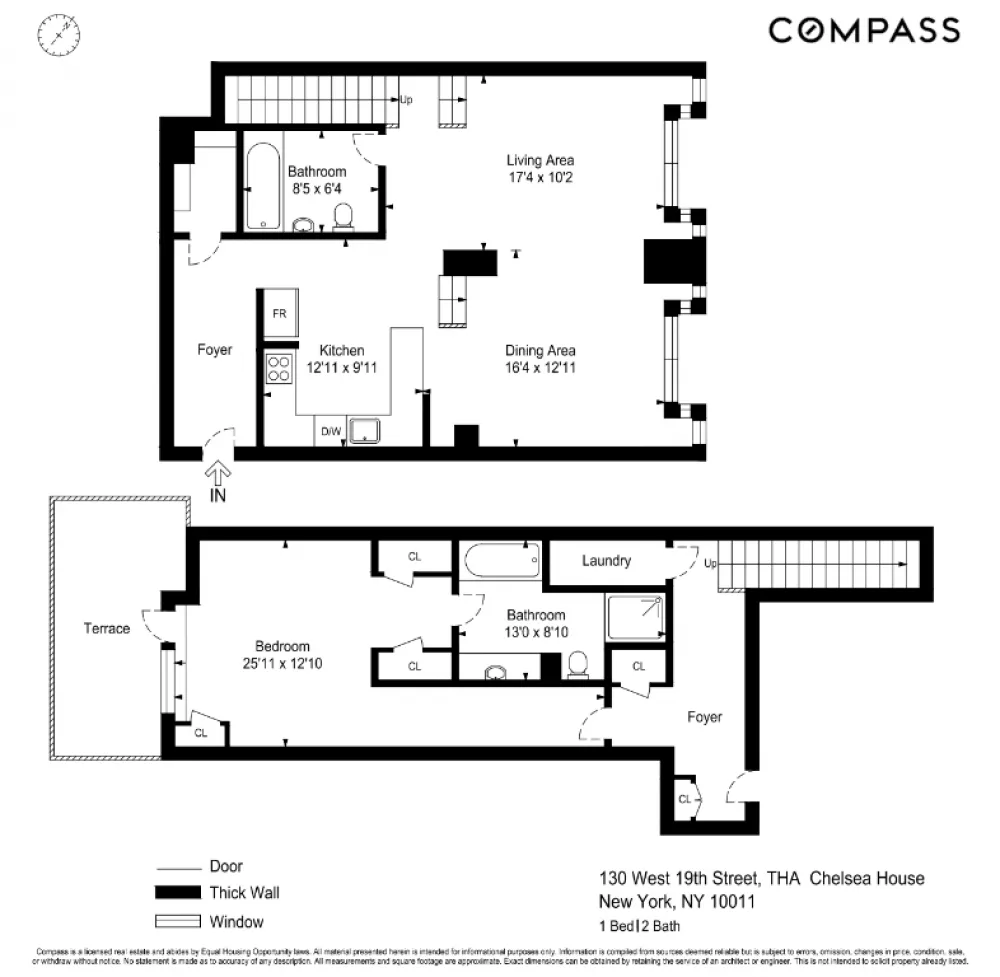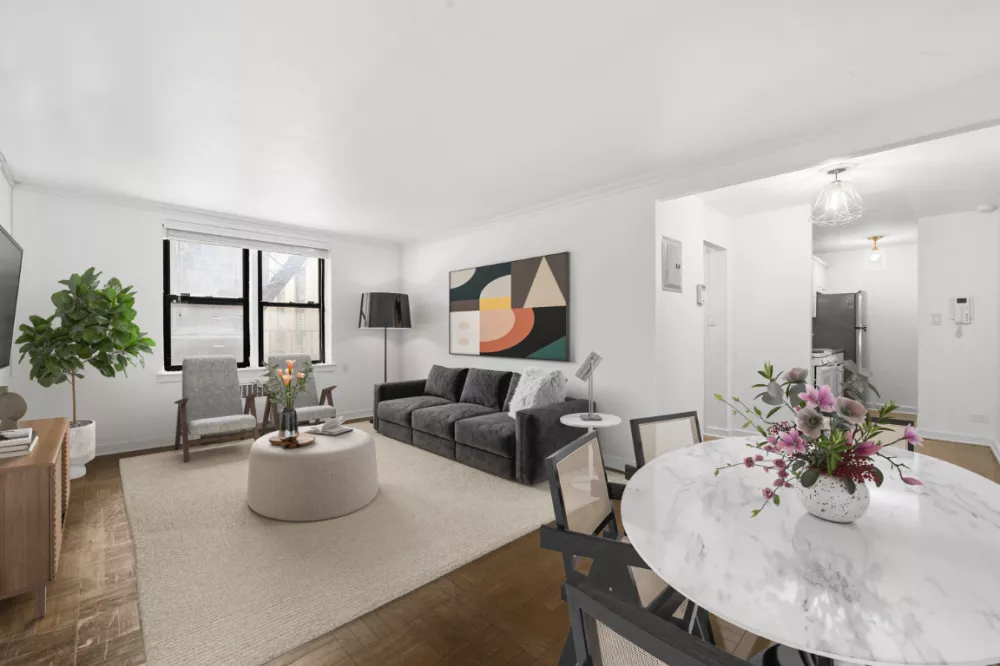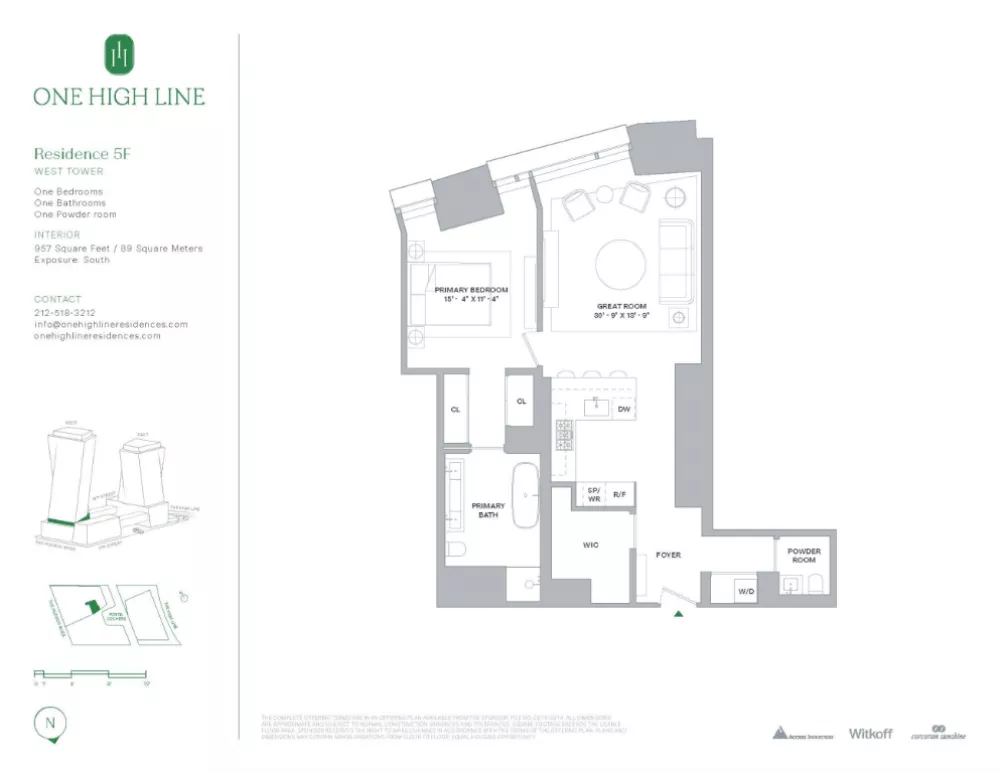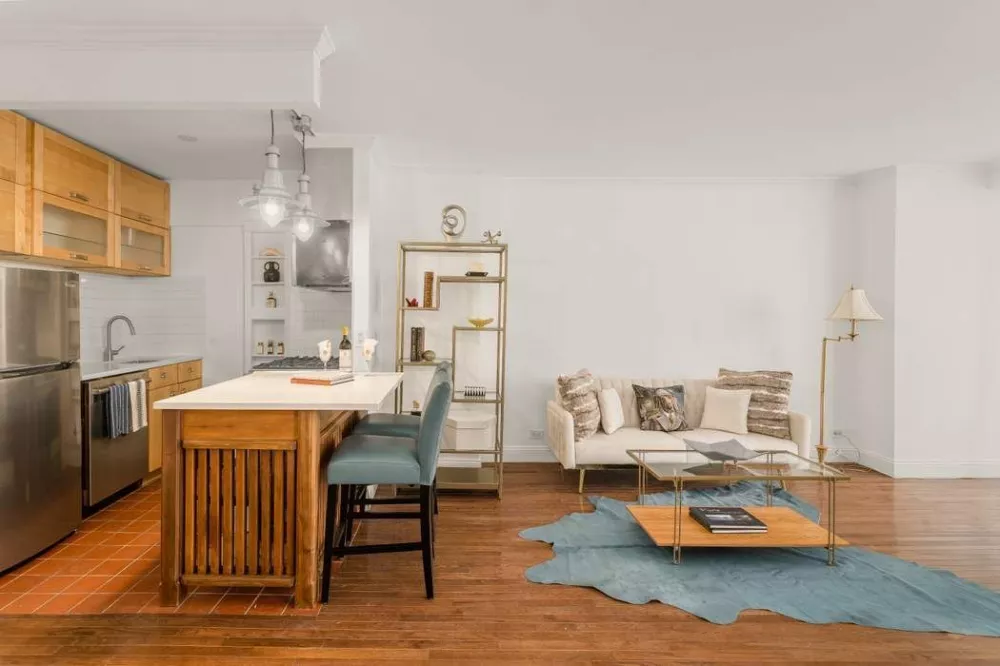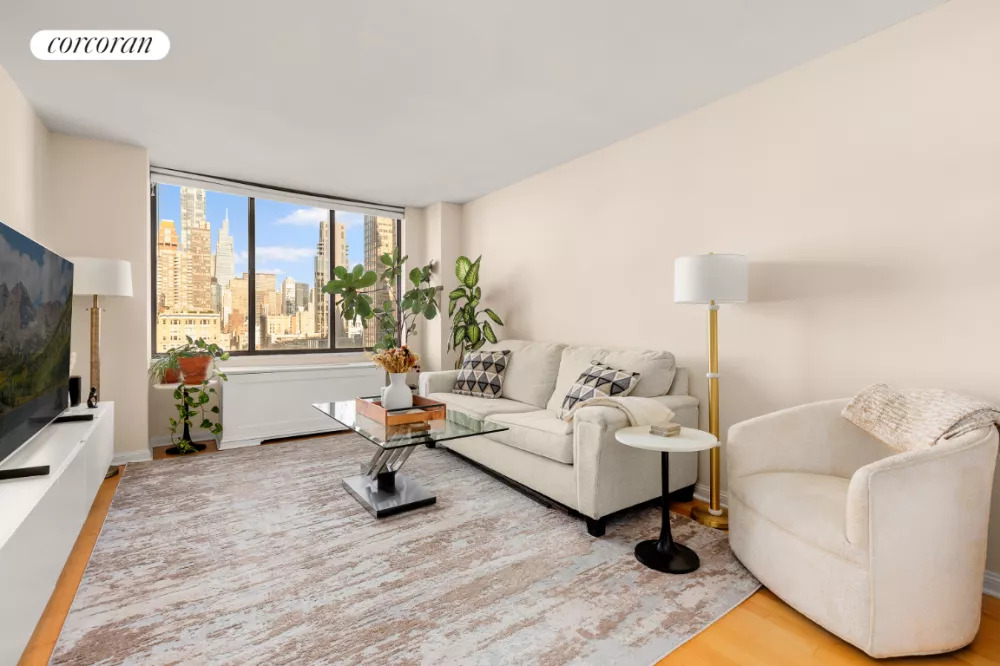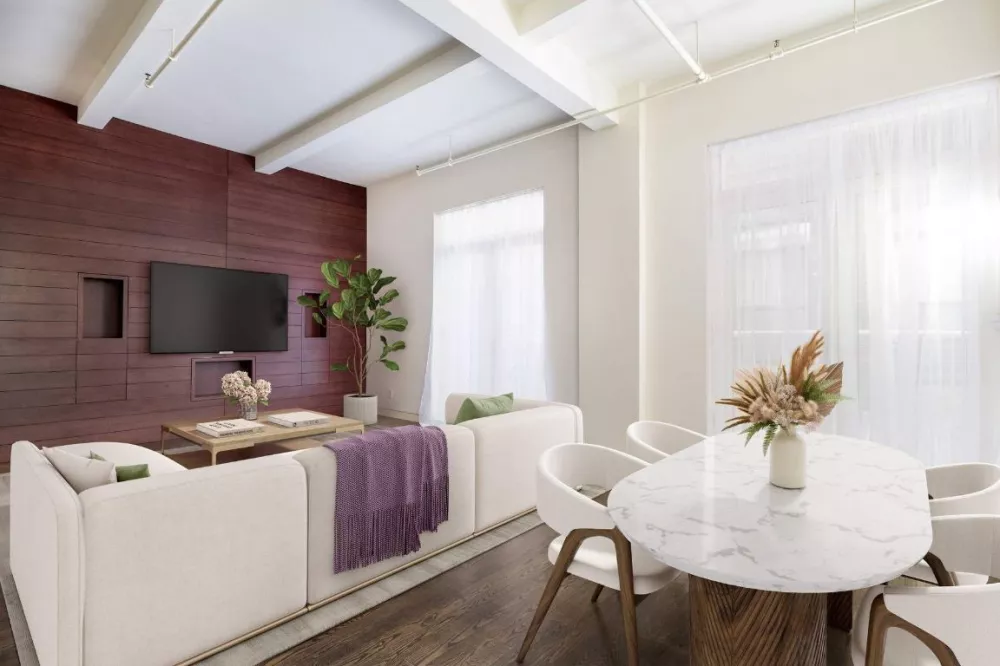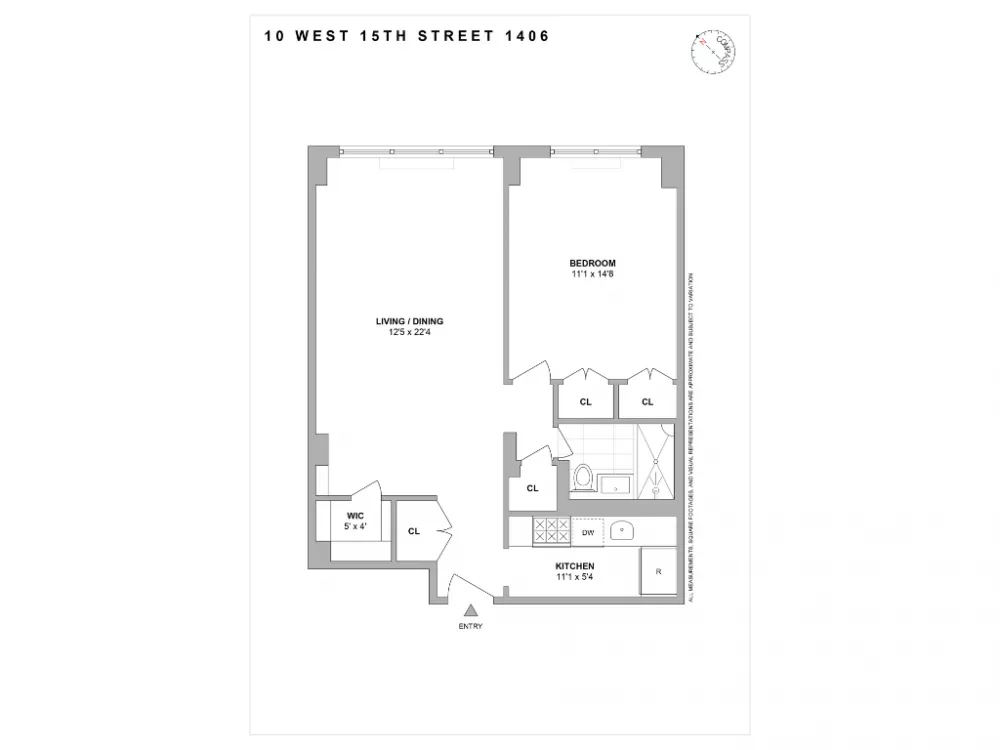Hudson Yards, Manhattan NY 10011
|
3 Rooms
|
1 Bed
|
2 Baths
|
1208 SQ. FT.
Description
West 5B is a truly distinctive, expansive one-bedroom, one-and-a-half-bathroom residence spanning 1,208 square feet-making it the largest of its kind at One High Line. Bathed in natural light, it offers sweeping west-facing views of the Hudson River and features a remarkable 232-square-foot private... See more
West 5B is a truly distinctive, expansive one-bedroom, one-and-a-half-bathroom residence spanning 1,208 square feet-making it the largest of its kind at One High Line. Bathed in natural light, it offers sweeping west-facing views of the Hudson River and features a remarkable 232-square-foot private loggia. Thoughtfully designed for year-round living, the loggia is enclosed with sleek, operable sliding and folding glass doors, allowing it to seamlessly transform from an open-air terrace to a sheltered extension of the home. This rare indoor-outdoor sanctuary invites its next owner to experience elevated waterfront living in the heart of West Chelsea.
This refined residence features a thoughtfully proportioned living area that offers a graceful separation between formal entertaining and dining. Awash in natural light, the expansive living space flows effortlessly into a sleek, open-concept kitchen curated for both beauty and functionality. Custom Grey Larch cabinetry by Bulthaup pairs seamlessly with elegant White Princess Quartzite countertops and backsplash, all meticulously designed by Gabellini Sheppard. A premium Gaggenau appliance suite and sculptural stainless-steel fixtures by CEA Design complete this sophisticated, modern environment-where timeless design meets everyday comfort.
The expansive primary suite is a tranquil haven, flooded with natural light through floor-to-ceiling windows that frame expansive views. Designed to balance relaxation and practicality, this serene retreat features a spa-like five-fixture en-suite bath, beautifully clad in luxurious Taj Mahal Quartzite. The bath is thoughtfully appointed with radiant heated floors, a custom Lumix double-sink vanity, a large Hydrosystems soaking tub, and an integrated illuminated medicine cabinet. Whether for restful nights or rejuvenating mornings, this space offers the perfect blend of indulgence and functionality.
Additional highlights include a striking powder room adorned in vein-cut Grigio Onyx, motorized window treatments in both the living room and bedroom, expansive built-in closets and ample storage space, a premium stacked washer-dryer, and an advanced home automation system by Kraus Hi-Tech.
Residents of One High Line enjoy private residential lobbies for each tower, accessed via a dramatic porte-cochère. Amenities include a 75-foot lap pool and jacuzzi, full-service spa with sauna, steam, and treatment rooms, a fitness center with private training studios, golf simulator and virtual gaming lounge, children's playroom, private dining room, and a games lounge. Five-star services are provided by the Faena Hotel, located in the East Tower. On-site parking and private storage are available for purchase.
This refined residence features a thoughtfully proportioned living area that offers a graceful separation between formal entertaining and dining. Awash in natural light, the expansive living space flows effortlessly into a sleek, open-concept kitchen curated for both beauty and functionality. Custom Grey Larch cabinetry by Bulthaup pairs seamlessly with elegant White Princess Quartzite countertops and backsplash, all meticulously designed by Gabellini Sheppard. A premium Gaggenau appliance suite and sculptural stainless-steel fixtures by CEA Design complete this sophisticated, modern environment-where timeless design meets everyday comfort.
The expansive primary suite is a tranquil haven, flooded with natural light through floor-to-ceiling windows that frame expansive views. Designed to balance relaxation and practicality, this serene retreat features a spa-like five-fixture en-suite bath, beautifully clad in luxurious Taj Mahal Quartzite. The bath is thoughtfully appointed with radiant heated floors, a custom Lumix double-sink vanity, a large Hydrosystems soaking tub, and an integrated illuminated medicine cabinet. Whether for restful nights or rejuvenating mornings, this space offers the perfect blend of indulgence and functionality.
Additional highlights include a striking powder room adorned in vein-cut Grigio Onyx, motorized window treatments in both the living room and bedroom, expansive built-in closets and ample storage space, a premium stacked washer-dryer, and an advanced home automation system by Kraus Hi-Tech.
Residents of One High Line enjoy private residential lobbies for each tower, accessed via a dramatic porte-cochère. Amenities include a 75-foot lap pool and jacuzzi, full-service spa with sauna, steam, and treatment rooms, a fitness center with private training studios, golf simulator and virtual gaming lounge, children's playroom, private dining room, and a games lounge. Five-star services are provided by the Faena Hotel, located in the East Tower. On-site parking and private storage are available for purchase.
Listing courtesy of Corcoran Group, Marko Arsic - (508) 560-7016
See lessBuilding Amenities
Unit Amenities
- Concierge
- Game Room
- Golf Simulator Room
- Indoor Pool
- Kitchen Facilities
- Sauna
- Spa Hot Tub
- Steam Room
- Laundry
Location
500 W 18TH Street #WEST5B, New York City, NY 10011
Similar Listings
Apartment
$1,500,000
159 W 24TH Street, Hudson Yards
1 Bed | 2 Baths
| 1,100 sqft
Listing by Alan Krevis
Apartment
$1,680,000
130 W 19TH Street, Hudson Yards
1 Bed | 2 Baths
| 1,374 sqft
Listing by Karen Appel
Apartment
$875,000
305 W 18TH Street, Hudson Yards
1 Bed | 1 Bath
| 650 sqft
Listing by Andrew Detore
Apartment
$2,130,000
500 W 18TH Street, Hudson Yards
1 Bed | 2 Baths
| 957 sqft
Listing by One Office
Apartment
$1,495,000
5 E 22ND Street, Hudson Yards
1 Bed | 1 Bath
| 606 sqft
Listing by Pamela Marcus
Apartment
$1,500,000
16 W 19th Street, Hudson Yards
1 Bed | 2 Baths
| 1,025 sqft
Listing by Alexander Novack












