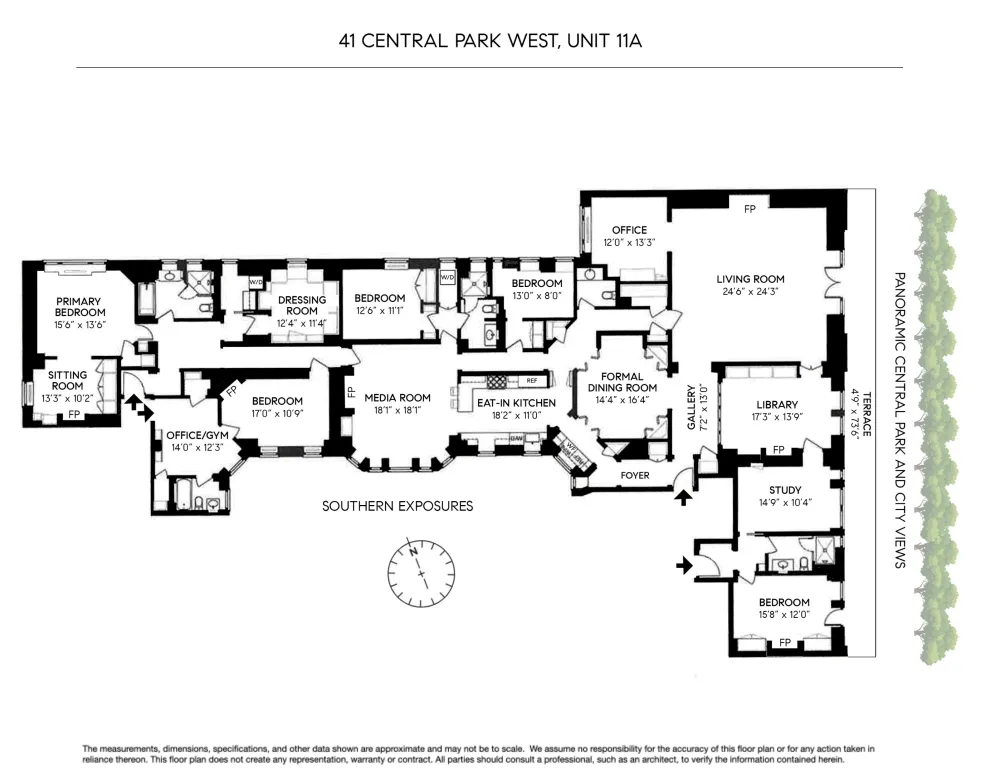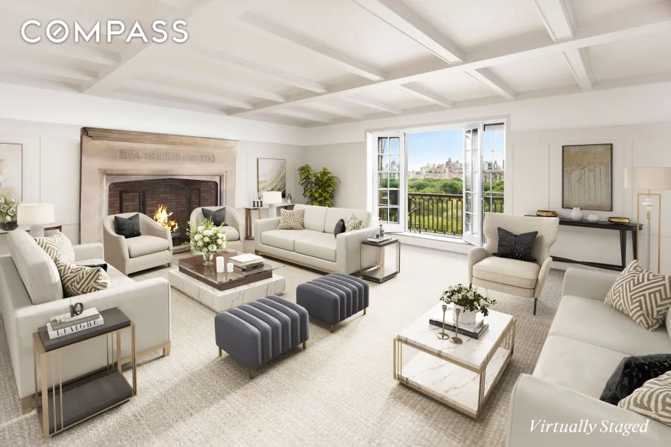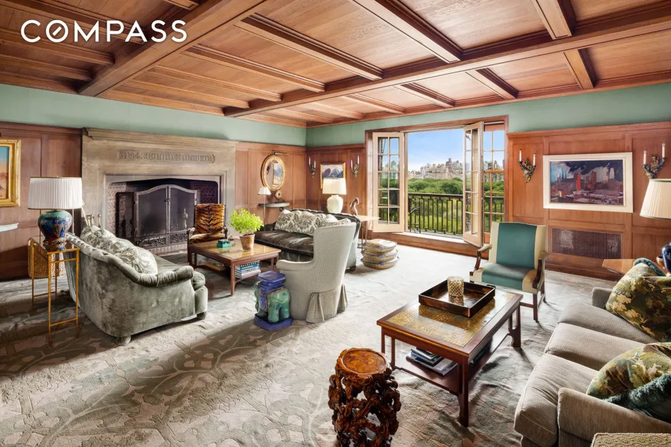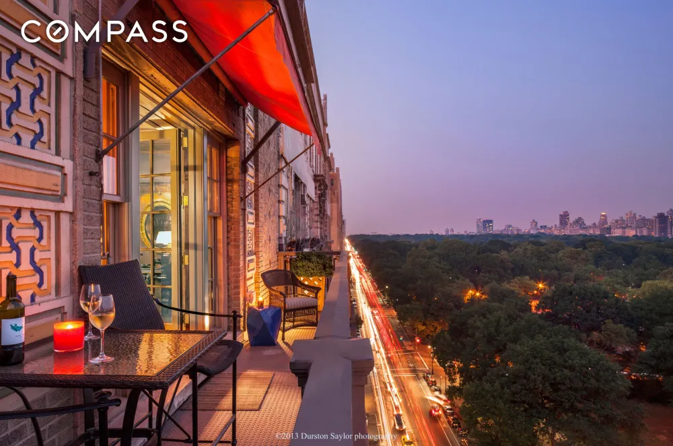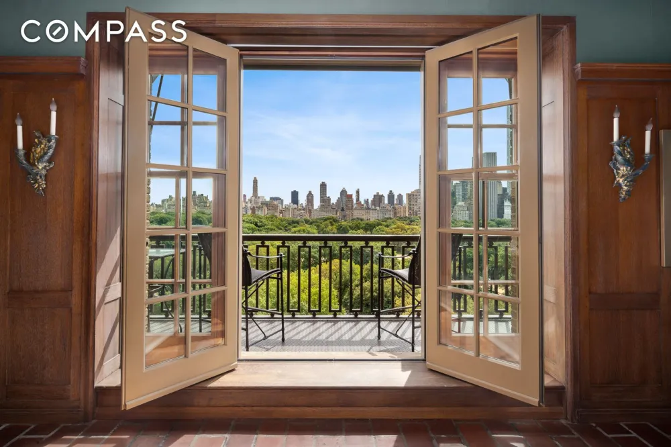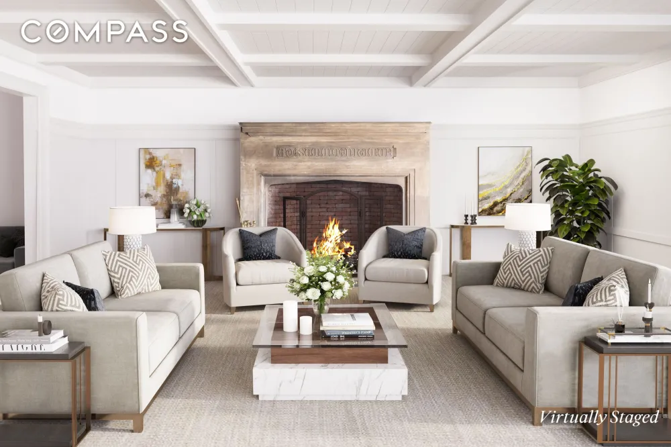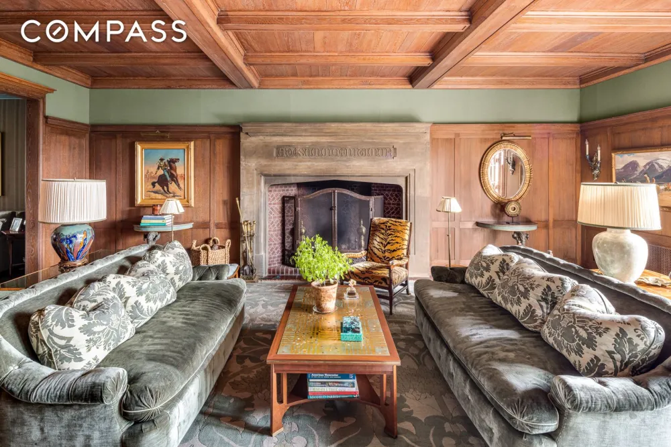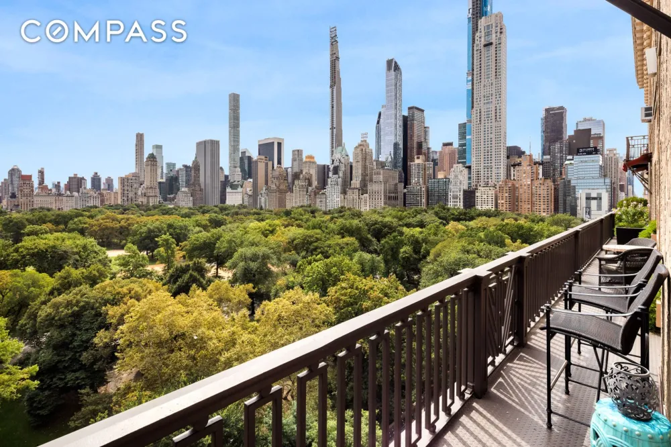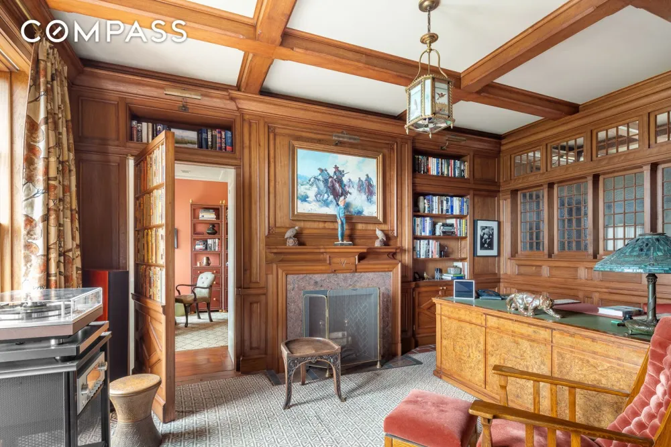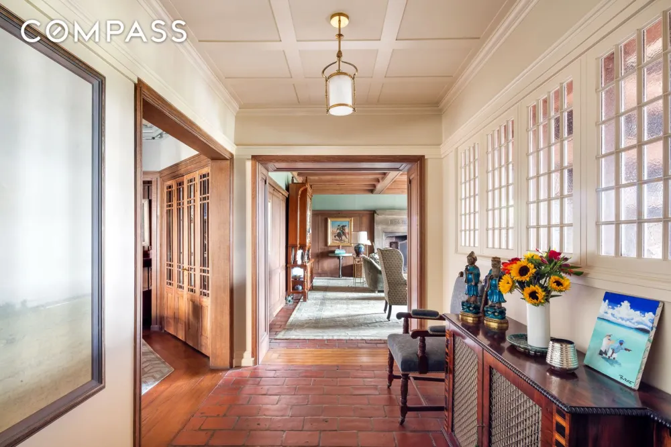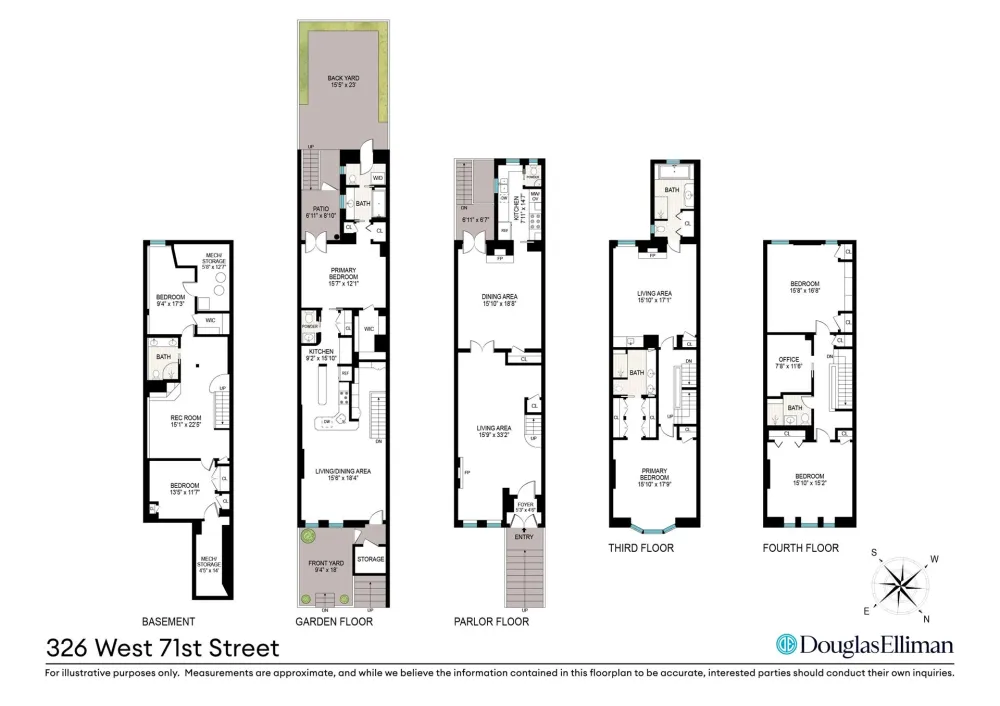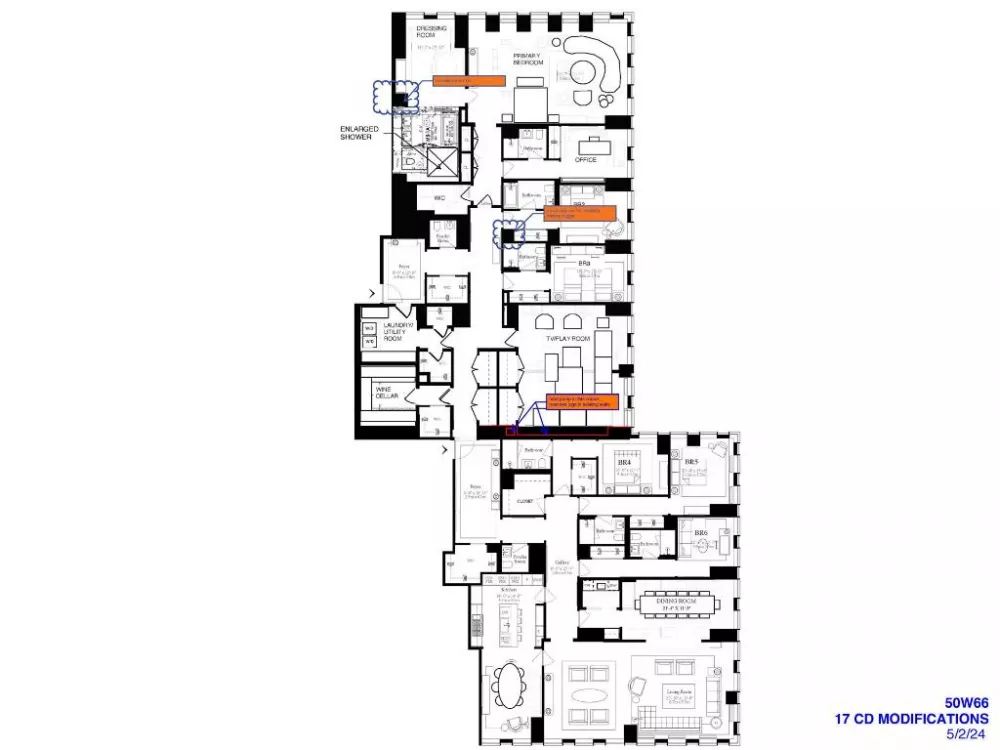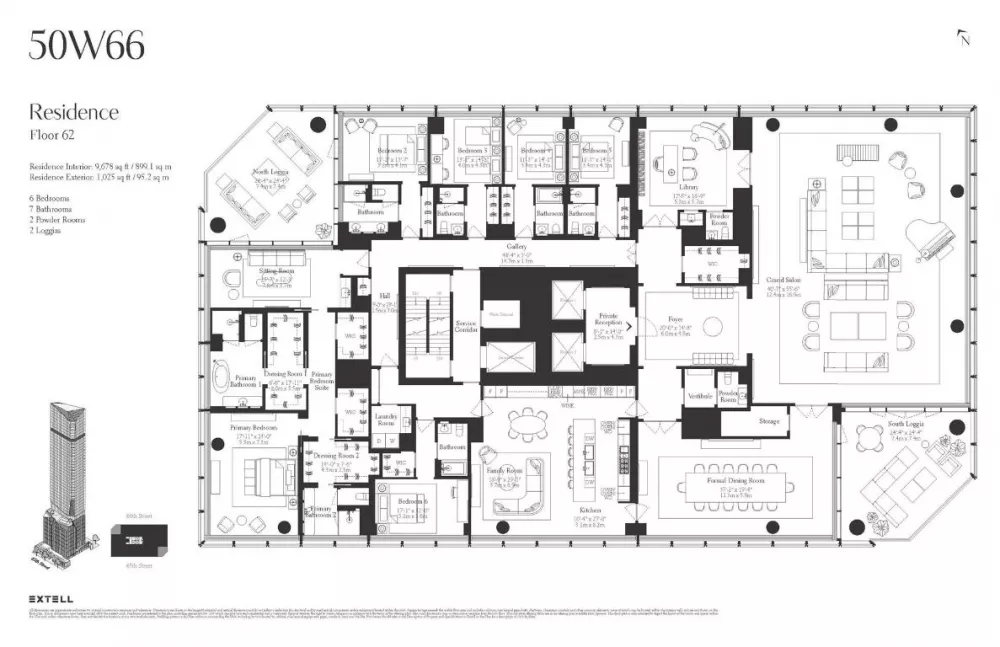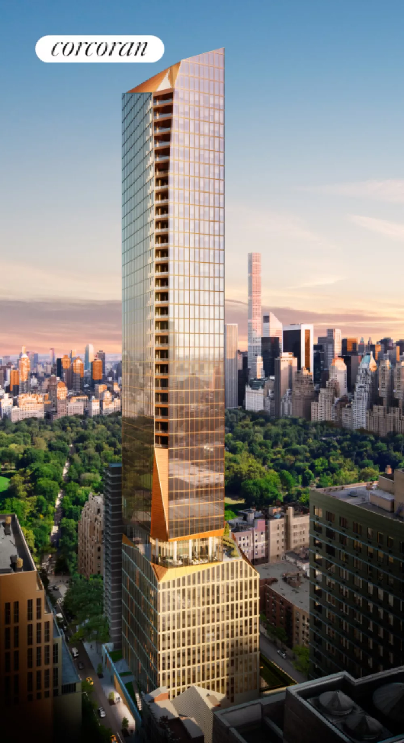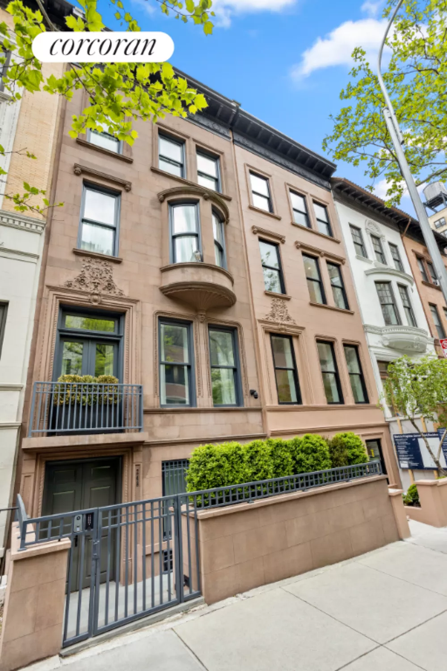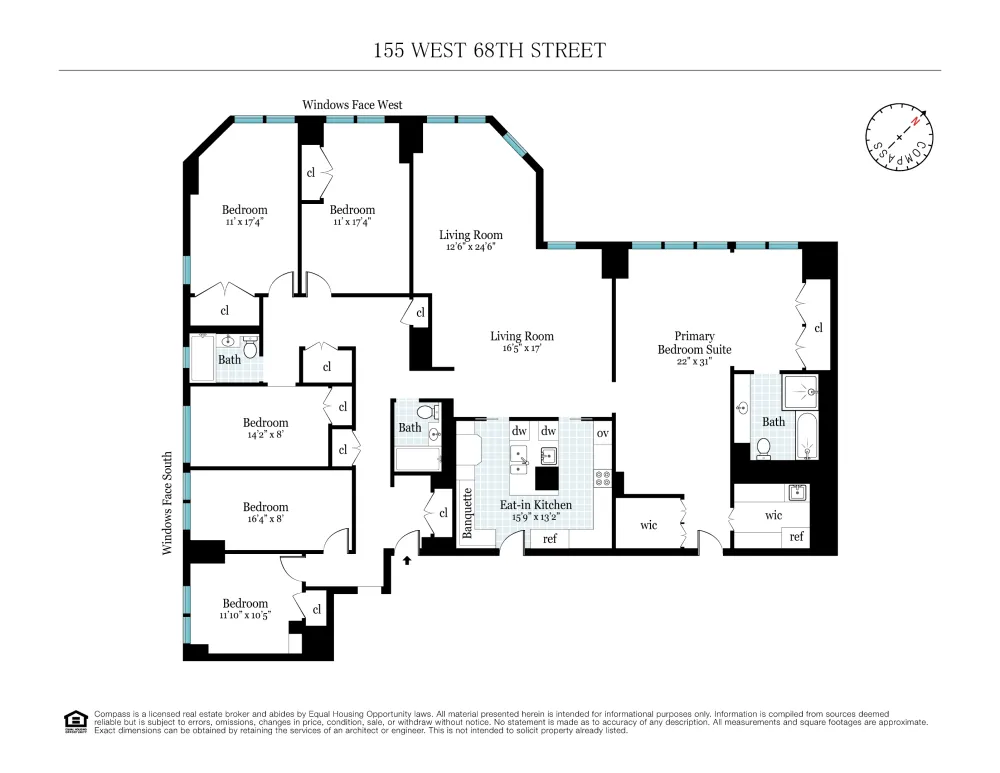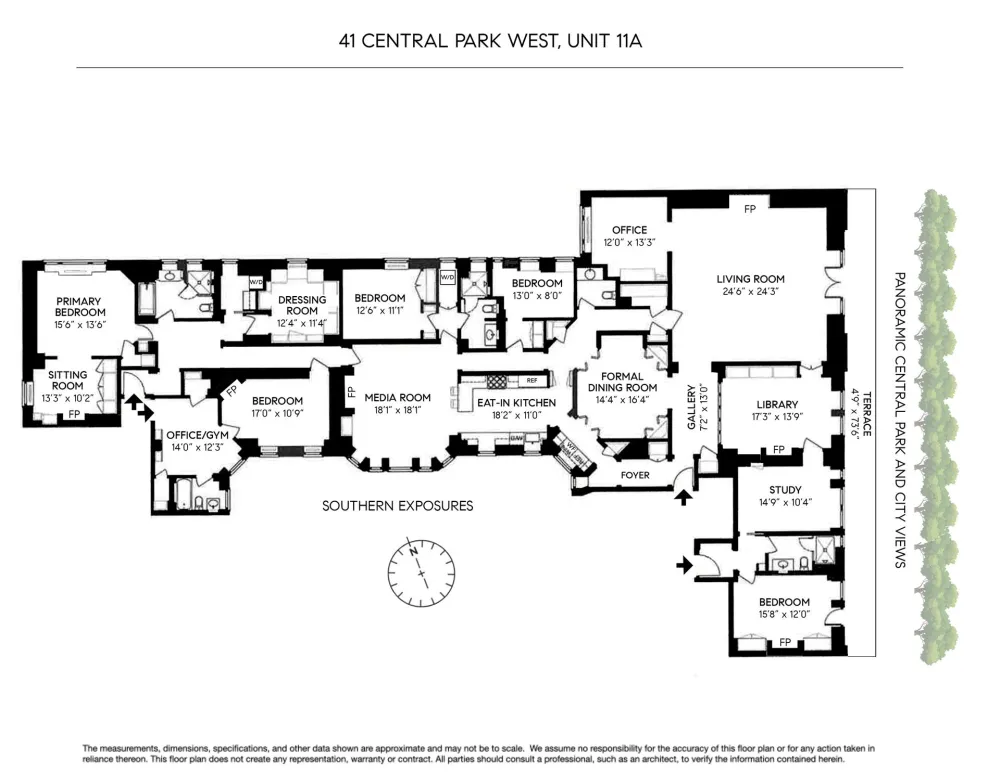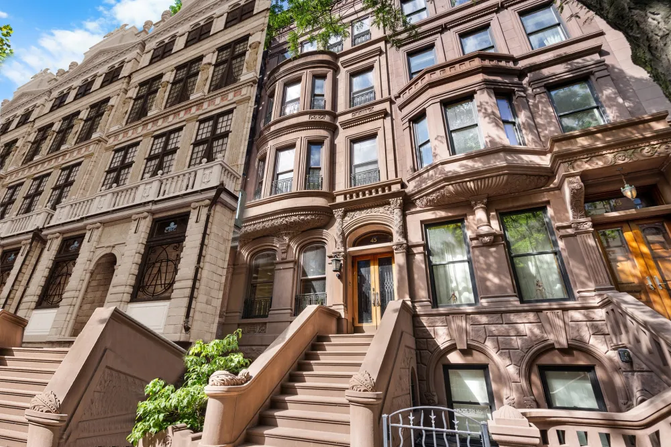Lincoln Square, Manhattan NY 10023
|
15 Rooms
|
6 Beds
|
5 Baths
|
- SQ. FT.
Description
Stunning PrąĄŌĆÉWar Centrą░l ╬Īą░rk WečĢt RečĢidence with Unmatched Pą░rk ViąĄws and a Private Terrace Experience unparalleled luxury in Residence 11A of Harperley Hall, one of Central Park West's most prestigious pre-war buildings. Originally conceived as the personal residence of architect Henry W.... See more
Stunning PrąĄŌĆÉWar Centrą░l ╬Īą░rk WečĢt RečĢidence with Unmatched Pą░rk ViąĄws and a Private Terrace
Experience unparalleled luxury in Residence 11A of Harperley Hall, one of Central Park West's most prestigious pre-war buildings. Originally conceived as the personal residence of architect Henry W. Wilkinson, this exceptional home has been meticulously renovated by Fairfax & Sammons and adorned by AD100 designer Alex Papachristidis, blending modern living with timeless Arts and Crafts elegance.
Spanning approximately 5,600 square feet, this expansive residence offers breathtaking views of Central Park from a remarkable 73-foot-long private terrace. With 10-foot ceilings and 15 roomsŌĆöincluding 6 bedrooms, 4.5 bathrooms, a library, formal dining room, office, media room, sitting room, and home gymŌĆöthe home provides unparalleled flexibility for both living and entertaining.
Every detail has been thoughtfully curated, from custom-made stained glass in the library to hand-painted Japanese wallpaper in the hallways. The warm ambiance is further enhanced by wall upholstery and unique custom tiles adorning each of the six wood-burning fireplaces.
Constructed in 1910, Harperley Hall is a 12-story brown brick building with a limestone base, featuring a distinctive T-shaped courtyard on West 64th Street, guarded by an iron fence and manned gatehouse. Amenities include a full-time doorman, common roof garden with Central Park views, bike room, and laundry facilities. Personal storage and onsite parking are available for an additional fee (currently with a waiting list). Located across from Central Park, one block from Lincoln Center, and near The Shops at Columbus Circle and Whole Foods Market, the residence is also in proximity to renowned dining establishments such as Atlantic Grill, Bar Boulud, Cafe Fiorello, Jean-Georges, Marea, Tavern on the Green, Bar Masa, Per Se, and Robert.
Don't miss this rare opportunity to experience elevated living on Central Park West. This is a co-exclusive listing with Douglas Elliman.
Listing courtesy of Compass, Kyle Blackmon - (646) 798-8898
See lessBuilding Amenities
Unit Amenities
- Laundry
- Balcony
- Private Outdoor Space Over 60 Sqft
- Breakfast Bar
- Built In Features
- Entrance Foyer
- High Ceilings
- Walk In Closets
- Fire Place - Decorative
- Other
Similar Listings
Other
$5,500,000
326 W 71ST Street, Lincoln Square
6 Beds | 5 Baths
| 4,529 sqft
Listing by Joshua Rubin
Apartment
$24,950,000
50 W 66TH Street, Lincoln Square
6 Beds | 7 Baths
| 7,112 sqft
Listing by Janice Chang
Apartment
$85,000,000
50 W 66TH Street, Lincoln Square
6 Beds | 8 Baths
| 9,678 sqft
Listing by Janice Chang
Apartment
$85,000,000
50 W 66TH Street, Lincoln Square
6 Beds | 8 Baths
| 9,678 sqft
Listing by Beth Benalloul
House
$19,900,000
248 W 71ST Street, Lincoln Square
6 Beds | 8 Baths
| 7,110 sqft
Listing by Victoria Kennedy
Apartment
$3,950,000
155 W 68TH Street, Lincoln Square
6 Beds | 3 Baths
| 2,449 sqft
Listing by Joan Kagan
House
$16,400,000
45 W 70th Street, Lincoln Square
6 Beds | 5 Baths
| 8,550 sqft
Listing by Erica Ruff


