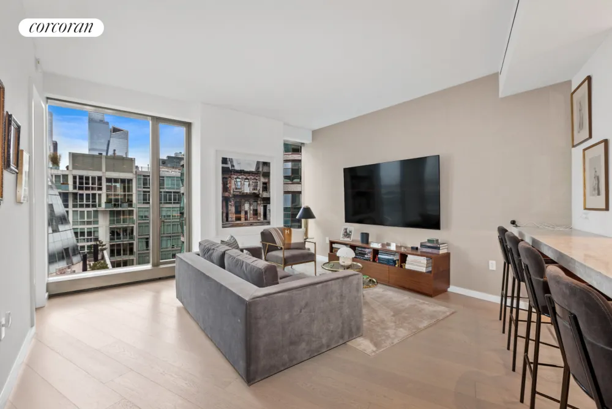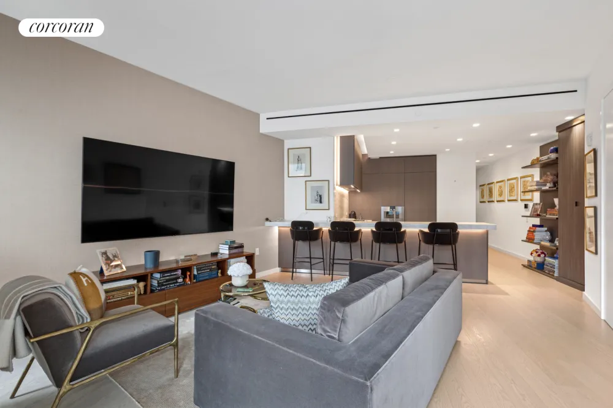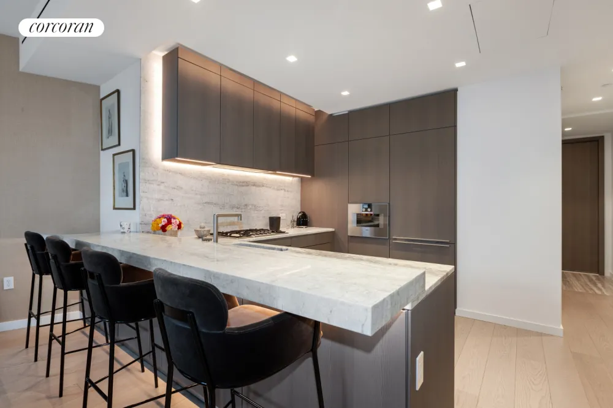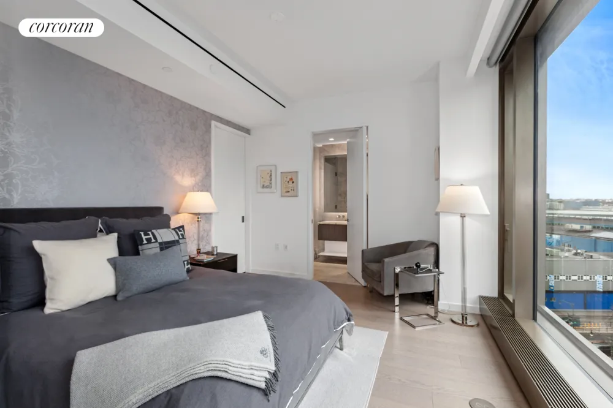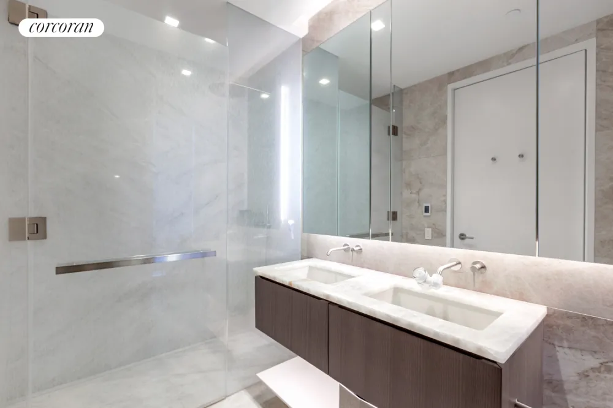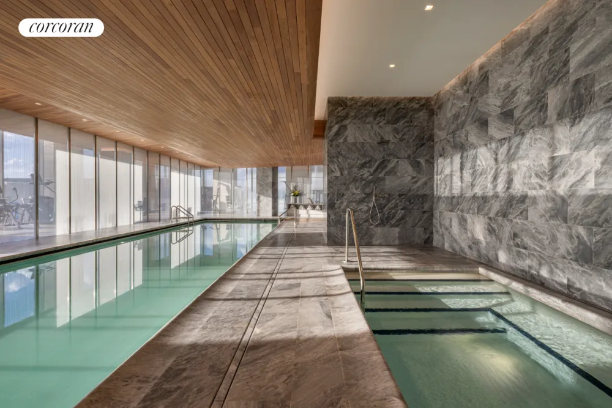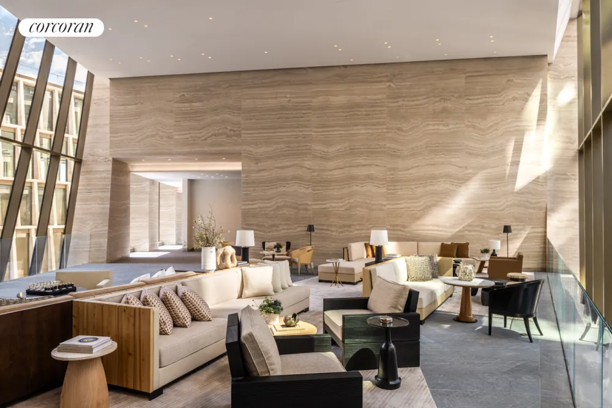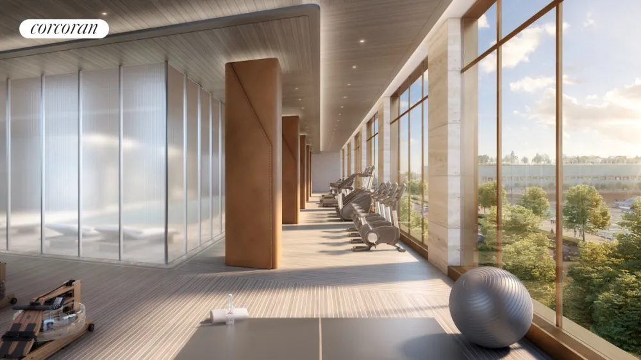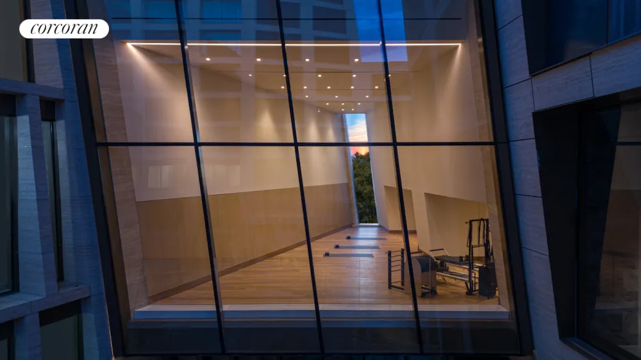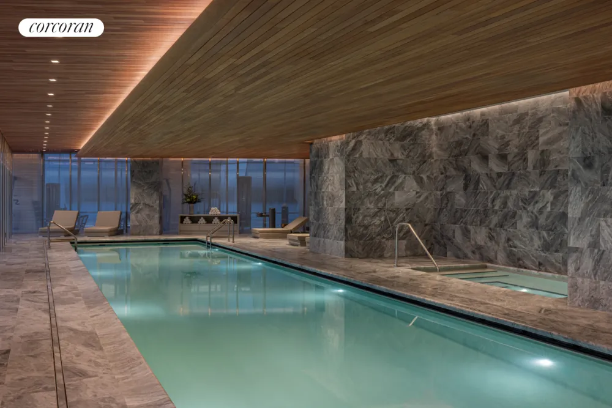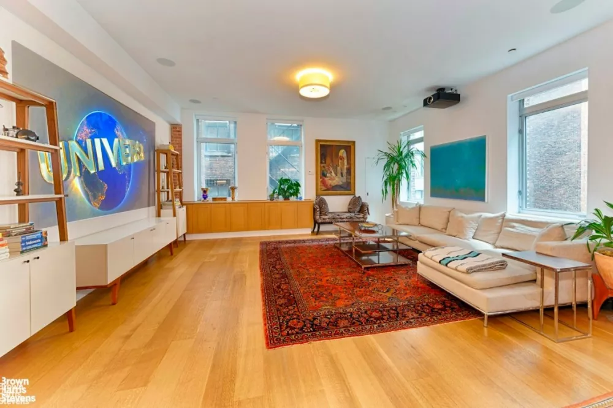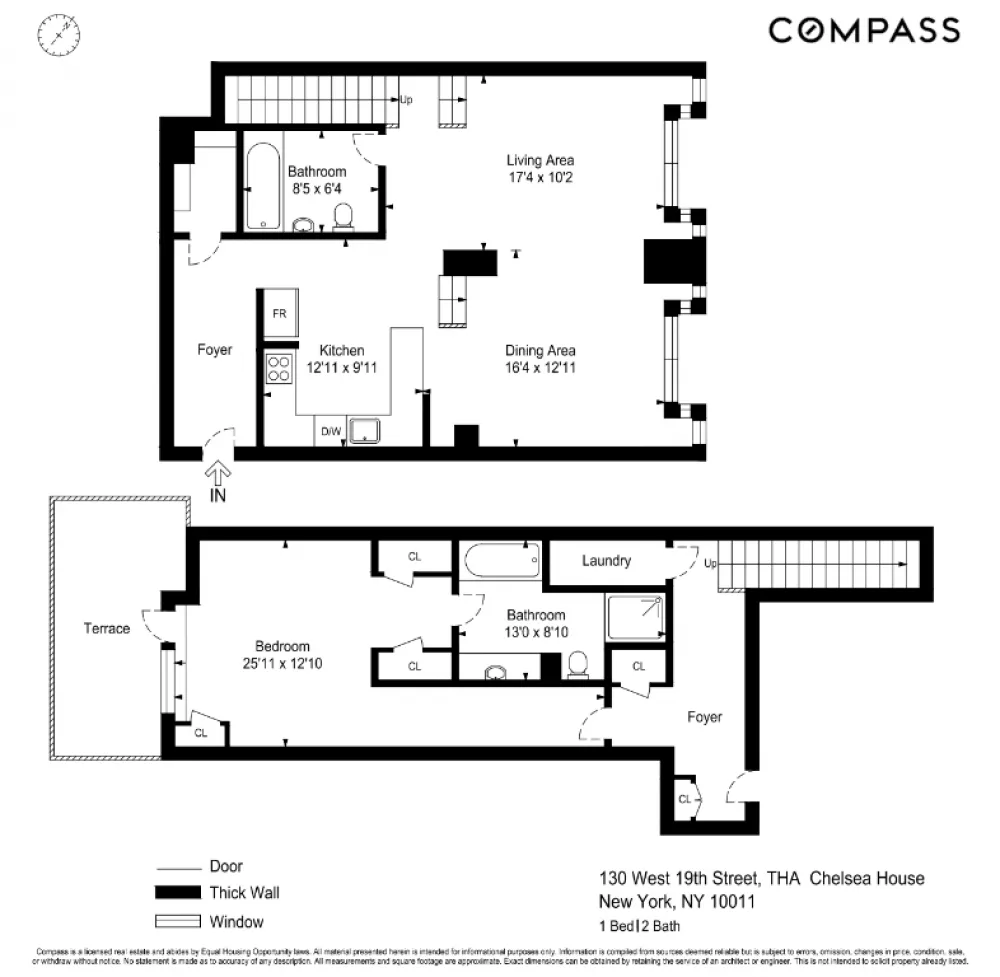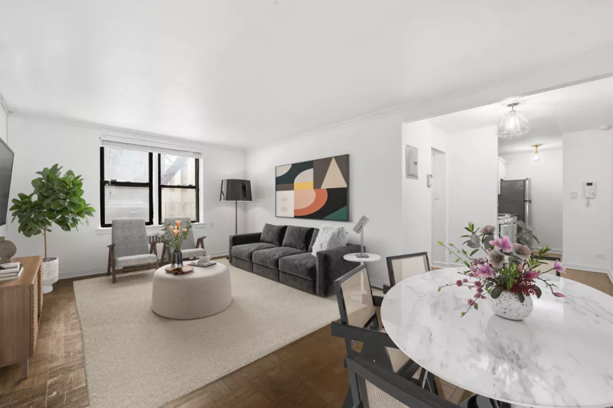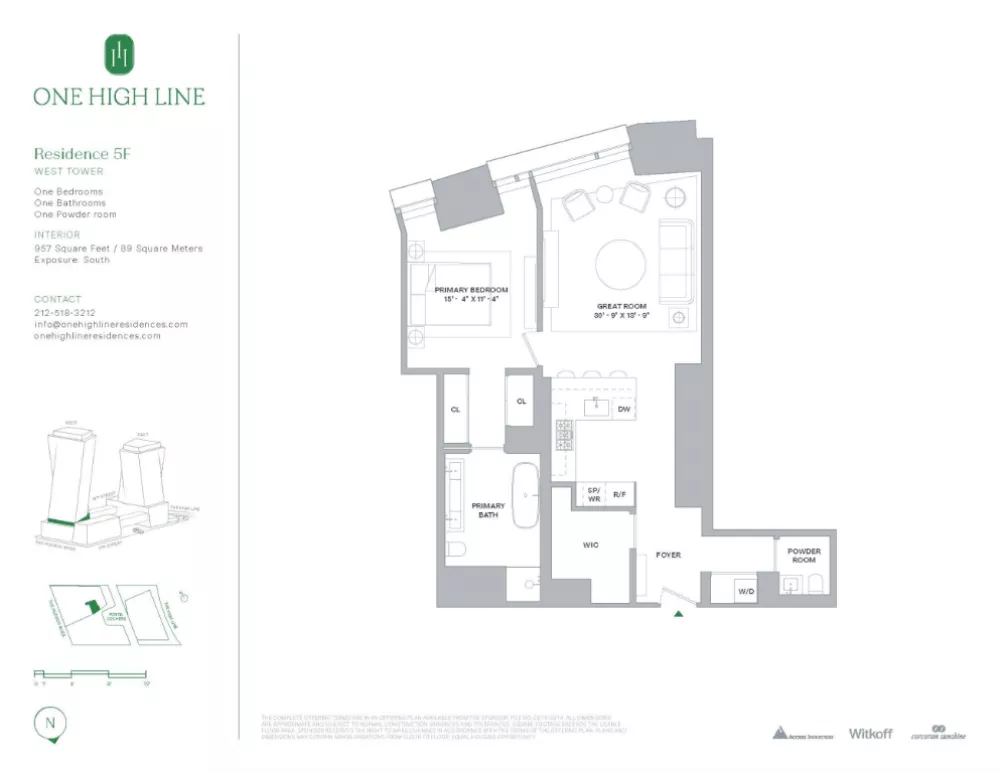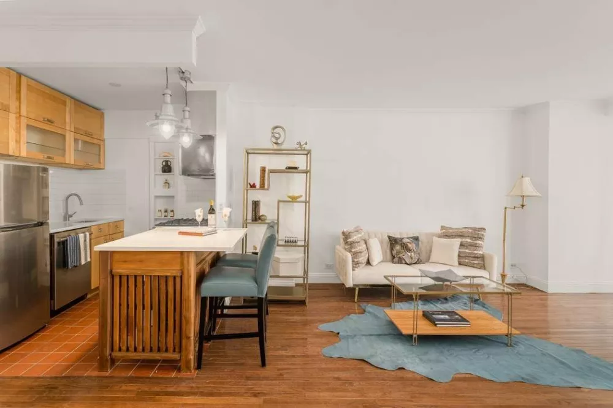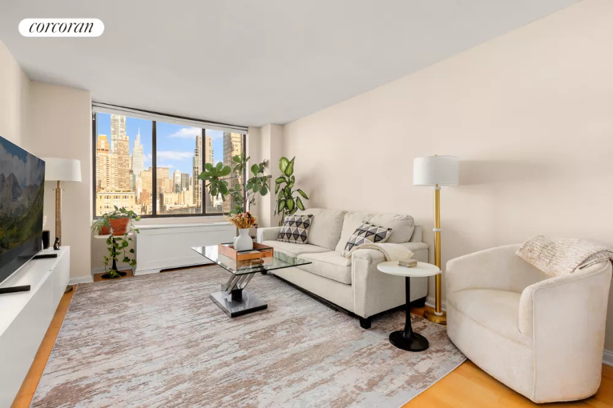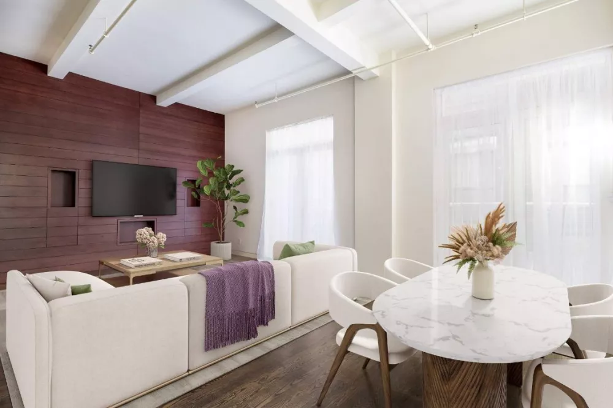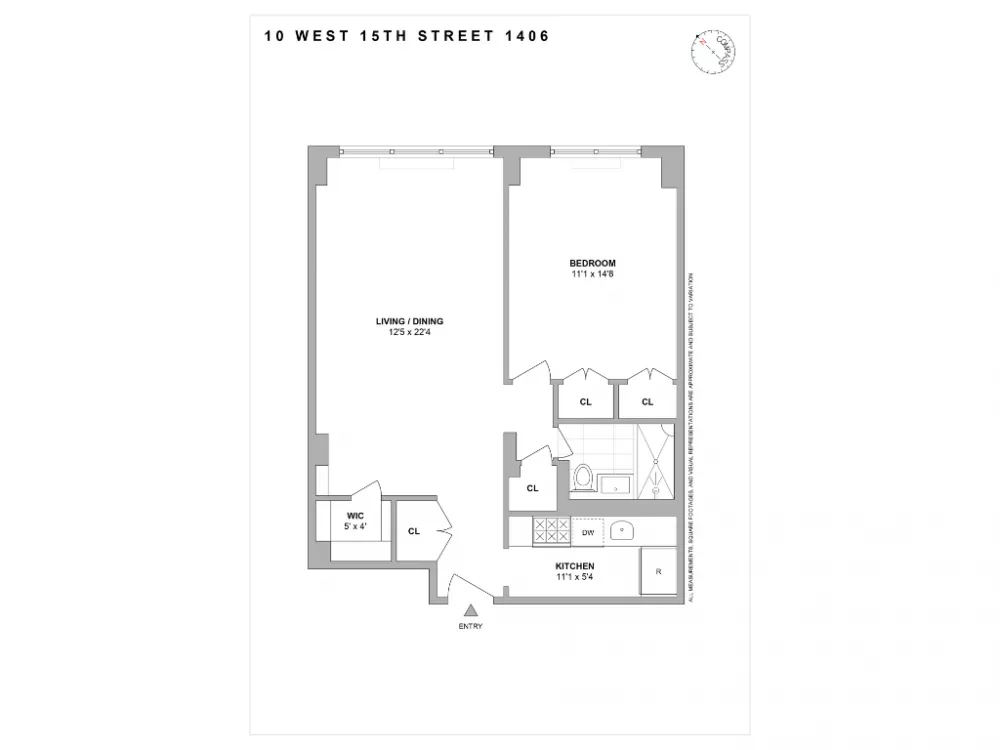Hudson Yards, Manhattan NY 10011
|
3 Rooms
|
1 Bed
|
2 Baths
|
959 SQ. FT.
Description
One of the first resales at One High Line! West 9D has been beautifully customized to the highest standards by the current owner and is truly move-in condition. This bright 959 SF 1 bed, 1 bath residence boasts a generous living/dining room and open chef's kitchen complete with quartzite countertops... See more
One of the first resales at One High Line! West 9D has been beautifully customized to the highest standards by the current owner and is truly move-in condition. This bright 959 SF 1 bed, 1 bath residence boasts a generous living/dining room and open chef's kitchen complete with quartzite countertops and backsplash, Gaggenau appliances, fantastic storage and counter space and a large breakfast bar. The primary suite welcomes natural light throughout the day and the elegant ensuite bath is clad in quartzite and has radiant heat flooring, custom double-sinks, integrated illuminated medicine cabinet, and etched glass shower doors. There are floor-to-ceiling windows throughout the apartment with open city views and even a glimpse of the river! The apartment also includes a powder room, ample storage, a washer-dryer, and a state-of-the-art home automation system by Kraus Hi-Tech.
The sophisticated customization of the apartment includes custom built-ins for additional storage, a custom shoe closet, thoughtfully designed high-end closets, and additional cabinets and shelving in the powder room and the laundry area. The Lutron lighting system has been upgraded for a more user-friendly experience, and customized window treatments have been installed throughout the apartment. There is also premium wallpaper in the living room and bedroom, adding a luxurious and elegant touch.
One High Line offers exceptional condominium residences developed by Witkoff and Access Industries, with architecture by Bjarke Ingels Group, interior design by Gabellini Sheppard and Gilles et Boissier. The High Line Club offers owners exclusive privileges from Faena Hotel (scheduled to open Spring-Summer 2025), access to curated partnerships, and thoughtfully designed amenity spaces overlooking The High Line, creating a truly distinguished residential offering in the most dynamic Downtown location. The extraordinary amenities include a 75" lap pool and jacuzzi, spa with steam, sauna, and treatment rooms, fitness center with private training studios, golf simulator, and virtual gaming, children's playroom, private dining, games lounge, as well as premier services provided by the flagship Faena Hotel, New York located in the East Tower.
The sophisticated customization of the apartment includes custom built-ins for additional storage, a custom shoe closet, thoughtfully designed high-end closets, and additional cabinets and shelving in the powder room and the laundry area. The Lutron lighting system has been upgraded for a more user-friendly experience, and customized window treatments have been installed throughout the apartment. There is also premium wallpaper in the living room and bedroom, adding a luxurious and elegant touch.
One High Line offers exceptional condominium residences developed by Witkoff and Access Industries, with architecture by Bjarke Ingels Group, interior design by Gabellini Sheppard and Gilles et Boissier. The High Line Club offers owners exclusive privileges from Faena Hotel (scheduled to open Spring-Summer 2025), access to curated partnerships, and thoughtfully designed amenity spaces overlooking The High Line, creating a truly distinguished residential offering in the most dynamic Downtown location. The extraordinary amenities include a 75" lap pool and jacuzzi, spa with steam, sauna, and treatment rooms, fitness center with private training studios, golf simulator, and virtual gaming, children's playroom, private dining, games lounge, as well as premier services provided by the flagship Faena Hotel, New York located in the East Tower.
Listing courtesy of , Caroline Holl - (917) 836-8611
See lessBuilding Amenities
Unit Amenities
- ,
Location
500 W 18TH Street #W9D, New York City, NY 10011
Similar Listings
Apartment
$1,500,000
159 W 24TH Street, Hudson Yards
1 Bed | 2 Baths
| 1,100 sqft
Listing by Alan Krevis
Apartment
$1,680,000
130 W 19TH Street, Hudson Yards
1 Bed | 2 Baths
| 1,374 sqft
Listing by Karen Appel
Apartment
$875,000
305 W 18TH Street, Hudson Yards
1 Bed | 1 Bath
| 650 sqft
Listing by Andrew Detore
Apartment
$2,130,000
500 W 18TH Street, Hudson Yards
1 Bed | 2 Baths
| 957 sqft
Listing by One Office
Apartment
$1,495,000
5 E 22ND Street, Hudson Yards
1 Bed | 1 Bath
| 606 sqft
Listing by Pamela Marcus
Apartment
$1,500,000
16 W 19th Street, Hudson Yards
1 Bed | 2 Baths
| 1,025 sqft
Listing by Alexander Novack


