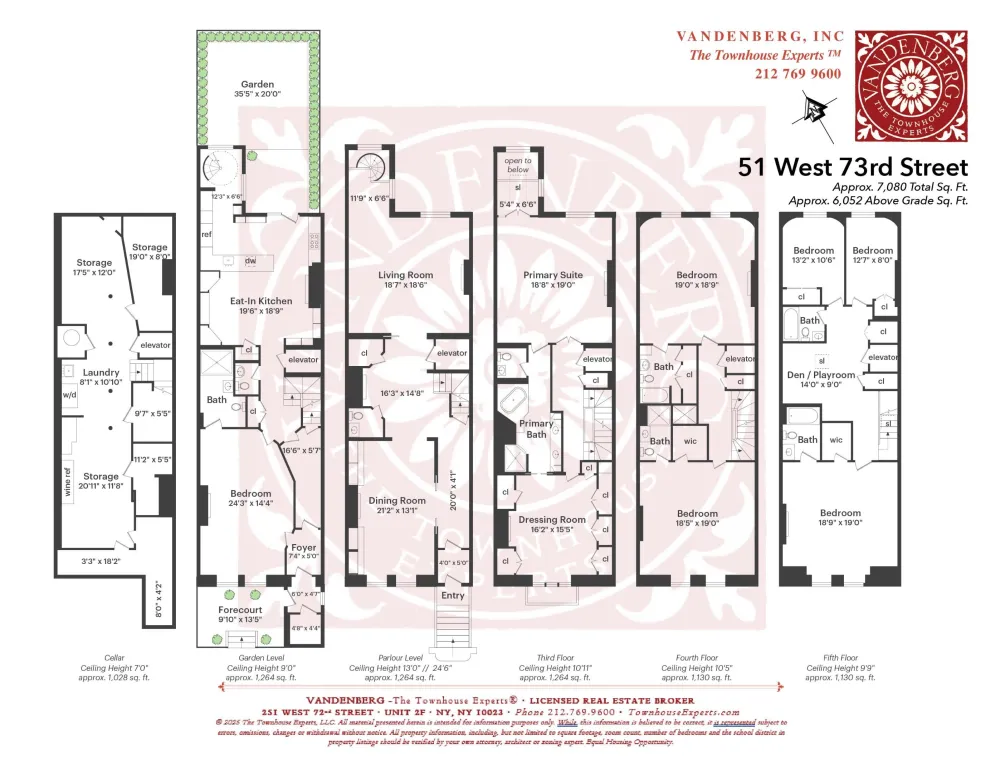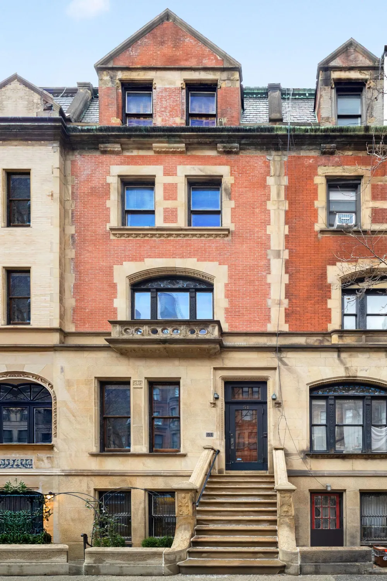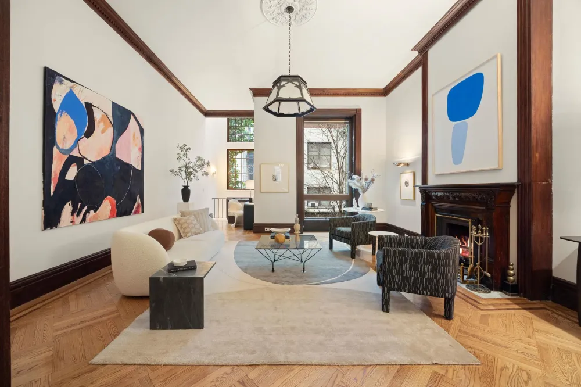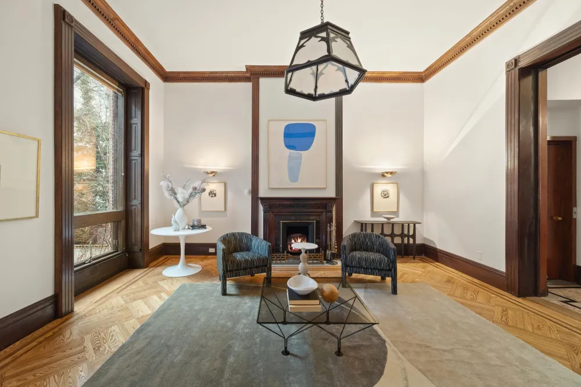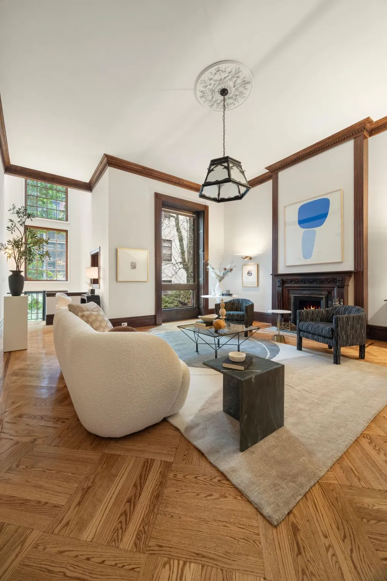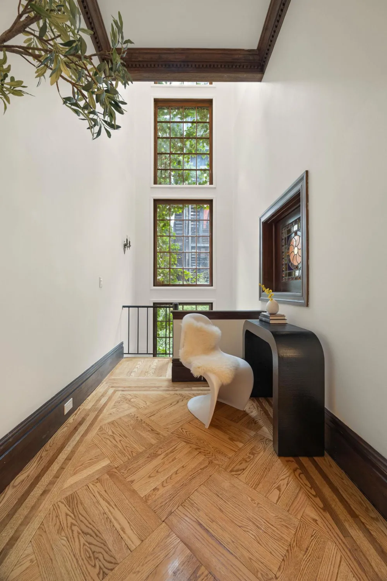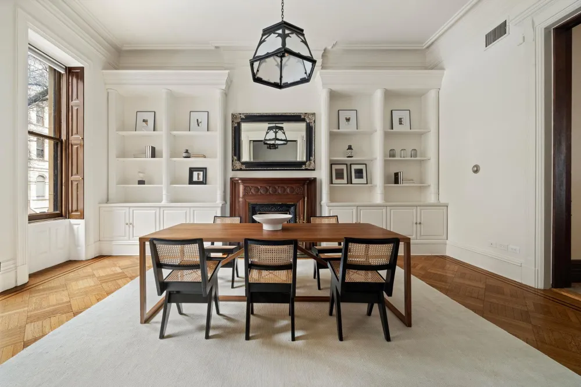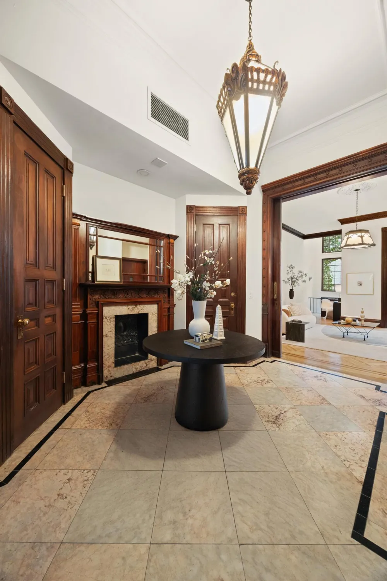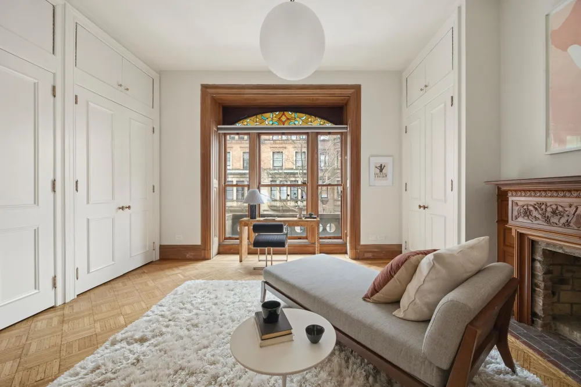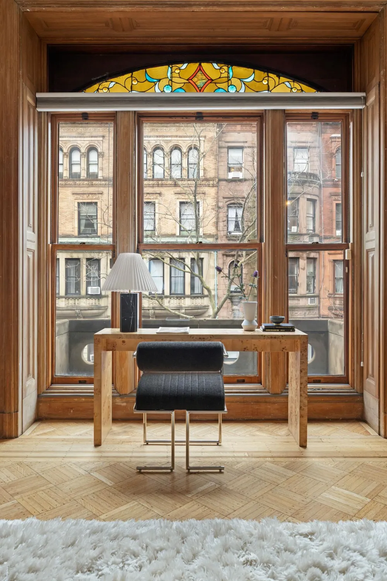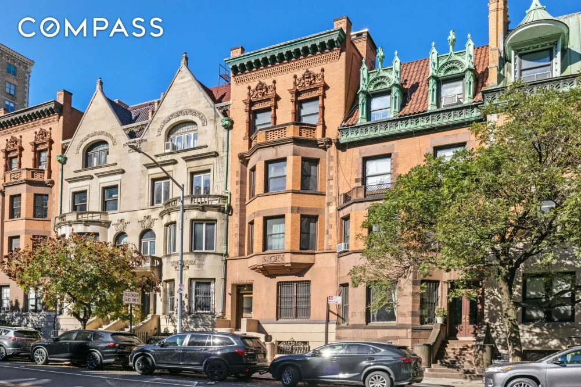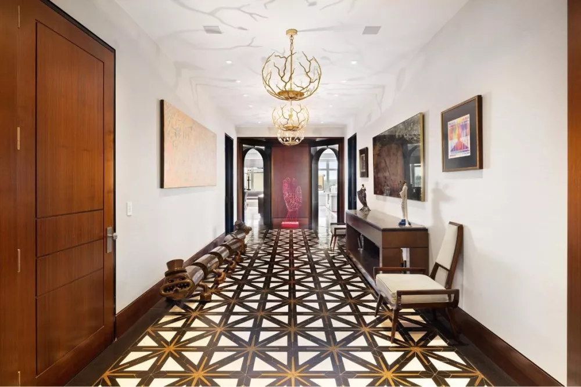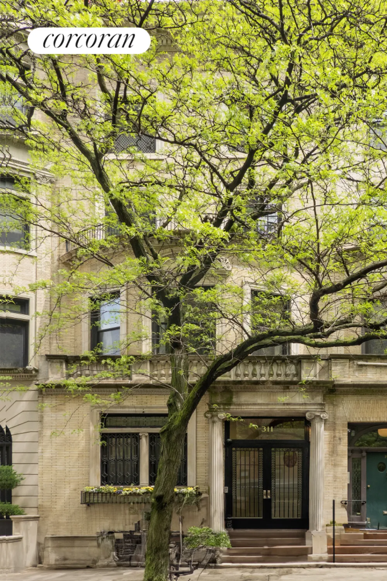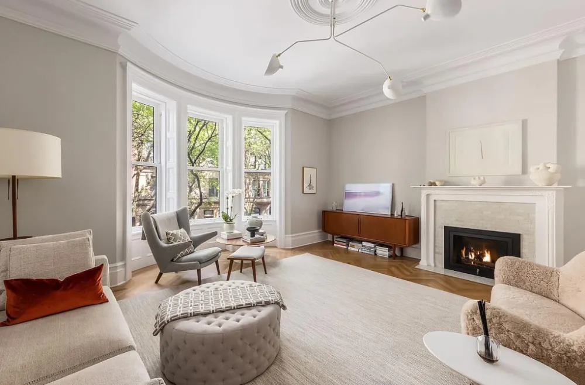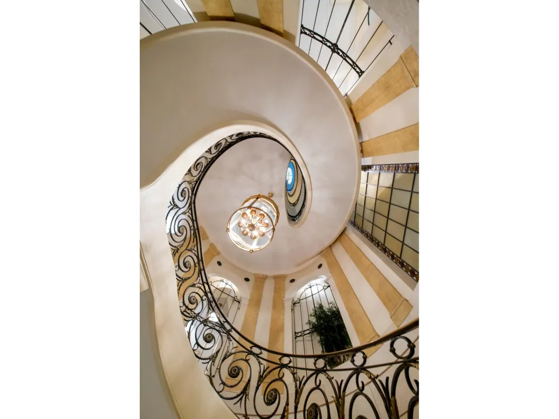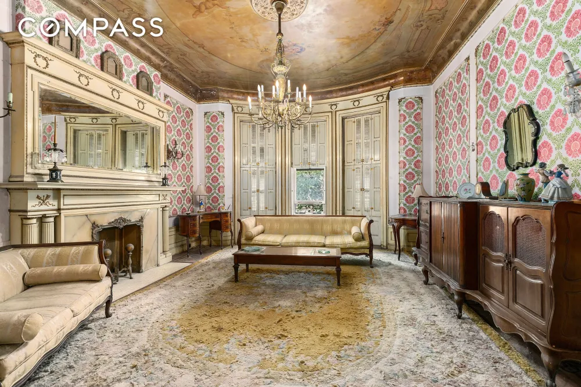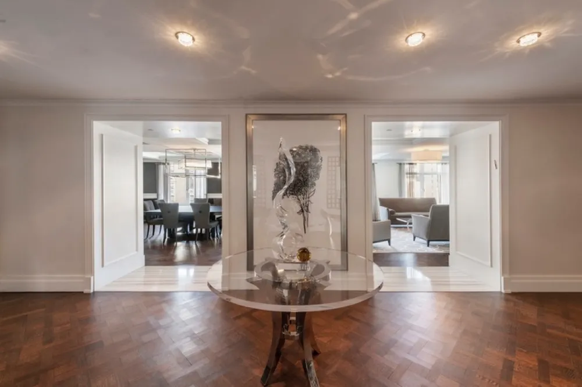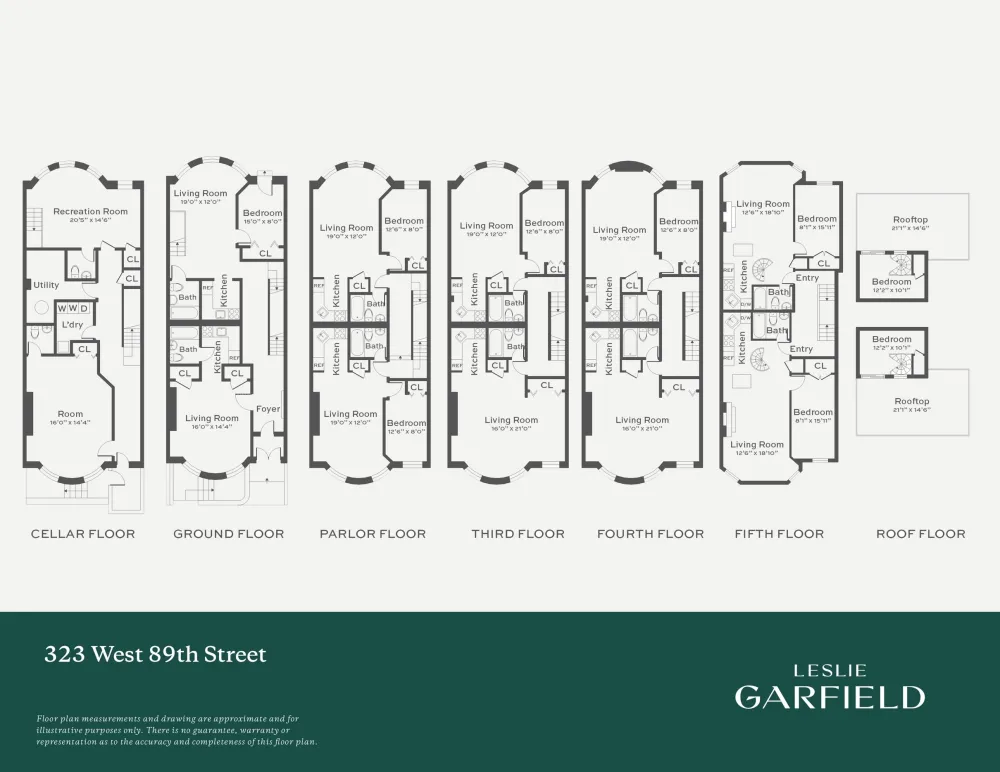Upper West Side, Manhattan NY 10023
|
11 Rooms
|
7 Beds
|
8 Baths
|
7080 SQ. FT.
Description
Iconic Queen Anne Townhouse on a Prime Central Park Block with Grand Ceilings, Timeless Charm, and Romantic DetailsNestled on a prime Central Park block in the Upper West Side, 51 West 73rd Street is a rare single-family elevator townhouse and one of New York City’s few remaining Queen Anne residences.... See more
Iconic Queen Anne Townhouse on a Prime Central Park Block with Grand Ceilings, Timeless Charm, and Romantic Details
Nestled on a prime Central Park block in the Upper West Side, 51 West 73rd Street is a rare single-family elevator townhouse and one of New York City’s few remaining Queen Anne residences. Built in 1885 by Henry J. Hardenbergh—the architect behind the Dakota—this exquisite 7,000-sf, 5-story mansion is steeped in history and designed for those who love to entertain. Preserved original details—such as the classic dining room with authentic mantels, pocket doors, high ceilings, and vintage light fixtures—are thoughtfully paired with smart modern updates. With 7 bedrooms and 8 bathrooms (6 full, 2 half), every level offers generous, light-filled interiors that honor its heritage while providing ample space. Set on a quiet, tree-lined street in an unbeatable neighborhood, this magnificent townhouse offers an enchanting blend of romance, grand living spaces, and historical charm. Just a short stroll from Strawberry Fields and the Central Park Boathouse, with the American Museum of Natural History and Lincoln Center nearby, the home is immersed in cultural vibrancy. Meticulous details abound—from exquisite stained glass accents to a vaulted extension that exudes timeless elegance. Intricate woodwork and carved ceiling medallions further enhance the home’s grandeur, inviting you to experience a residence defined by graceful proportions, a warm and welcoming ambiance, and an undeniable sense of history and artistry.
Parlour Floor
A majestic original wood door welcomes you into a refined entryway that leads into the famed Grand Central foyer and formal dining room. In the foyer, discreet wood closets artfully conceal a hidden powder room, preserving the space’s clean lines, while the formal dining area—framed with contemporary built-ins yet echoing classic design—sets the stage for future gatherings.From the Grand Central foyer, you step into the living room that spans the full width of the townhouse. Floor-to-ceiling picture windows flood the space with natural light, and a romantic triple-height ceiling extension—soaring to 35 feet and draped with ivy—creates an atmosphere that is both striking and intimate. Ornate woodwork with intricate carvings and large original pendant lights add refined character, while a gracefully curving spiral staircase provides rear access directly to the kitchen—a unique feature designed for effortless entertaining.
Third Floor
Just off the elevatored landing, a charming dressing room or study—accentuated by a delicate stained-glass arch and offering views of neighboring townhouses along 73rd Street—features ample wall closet space, making it an ideal retreat or refined workspace. Beyond this space, a private primary suite awaits with a luxurious bathroom featuring double sinks, a walk-in shower, and a jetted tub for indulgent relaxation. The primary bedroom is secluded facing the garden while still being light and airy, particularly enhanced by an interior balcony overlooking the triple-height extension—a distinctly romantic detail that adds the perfect spot for coffee and morning light with the eastern facing windows and skylight.
Fourth & Fifth Floors
The fourth and fifth floors comprise five spacious bedrooms—three of which feature their own en-suite bathrooms and generous closet space—to ensure both comfort and privacy. A tasteful mix of updated full baths and refined half-baths strikes a harmonious balance between historic charm and modern functionality. Additionally, a bonus area on the top floor, offers a flexible space that can serve as a family lounge, playroom, or dedicated home office. A skylight on the fifth floor bathes the space and stairwell in natural light, enhancing the airy, open feel as you ascend the stairs.
Garden Floor
The garden level is purposefully designed for entertaining. A large eat-in kitchen opens directly onto the back garden—ideal for hosting gatherings or enjoying relaxed family meals during warmer months. Attractive blue stone pavers and ivy-draped French windows frame inviting views of the garden while maintaining a subtle profile. This level also includes additional flexible spaces that can serve as the heart of a family room, an in law suite with its own private entrance beneath the stoop, or a refined nanny suite complete with a full bathroom. Tall ceilings and ample storage further enhance the practicality and understated charm of this private area.
Cellar
Step into the full-depth cellar, an extensive space offering practical storage solutions. This area includes a washer/dryer, generous wine storage, storage closets, and a versatile room that can be adapted into a gym, studio, or extra storage. Thoughtfully designed to conceal the building’s mechanical systems, the cellar maintains a clean, unobtrusive character that perfectly complements the home’s historic appeal.
Nestled on a prime Central Park block in the Upper West Side, 51 West 73rd Street is a rare single-family elevator townhouse and one of New York City’s few remaining Queen Anne residences. Built in 1885 by Henry J. Hardenbergh—the architect behind the Dakota—this exquisite 7,000-sf, 5-story mansion is steeped in history and designed for those who love to entertain. Preserved original details—such as the classic dining room with authentic mantels, pocket doors, high ceilings, and vintage light fixtures—are thoughtfully paired with smart modern updates. With 7 bedrooms and 8 bathrooms (6 full, 2 half), every level offers generous, light-filled interiors that honor its heritage while providing ample space. Set on a quiet, tree-lined street in an unbeatable neighborhood, this magnificent townhouse offers an enchanting blend of romance, grand living spaces, and historical charm. Just a short stroll from Strawberry Fields and the Central Park Boathouse, with the American Museum of Natural History and Lincoln Center nearby, the home is immersed in cultural vibrancy. Meticulous details abound—from exquisite stained glass accents to a vaulted extension that exudes timeless elegance. Intricate woodwork and carved ceiling medallions further enhance the home’s grandeur, inviting you to experience a residence defined by graceful proportions, a warm and welcoming ambiance, and an undeniable sense of history and artistry.
Parlour Floor
A majestic original wood door welcomes you into a refined entryway that leads into the famed Grand Central foyer and formal dining room. In the foyer, discreet wood closets artfully conceal a hidden powder room, preserving the space’s clean lines, while the formal dining area—framed with contemporary built-ins yet echoing classic design—sets the stage for future gatherings.From the Grand Central foyer, you step into the living room that spans the full width of the townhouse. Floor-to-ceiling picture windows flood the space with natural light, and a romantic triple-height ceiling extension—soaring to 35 feet and draped with ivy—creates an atmosphere that is both striking and intimate. Ornate woodwork with intricate carvings and large original pendant lights add refined character, while a gracefully curving spiral staircase provides rear access directly to the kitchen—a unique feature designed for effortless entertaining.
Third Floor
Just off the elevatored landing, a charming dressing room or study—accentuated by a delicate stained-glass arch and offering views of neighboring townhouses along 73rd Street—features ample wall closet space, making it an ideal retreat or refined workspace. Beyond this space, a private primary suite awaits with a luxurious bathroom featuring double sinks, a walk-in shower, and a jetted tub for indulgent relaxation. The primary bedroom is secluded facing the garden while still being light and airy, particularly enhanced by an interior balcony overlooking the triple-height extension—a distinctly romantic detail that adds the perfect spot for coffee and morning light with the eastern facing windows and skylight.
Fourth & Fifth Floors
The fourth and fifth floors comprise five spacious bedrooms—three of which feature their own en-suite bathrooms and generous closet space—to ensure both comfort and privacy. A tasteful mix of updated full baths and refined half-baths strikes a harmonious balance between historic charm and modern functionality. Additionally, a bonus area on the top floor, offers a flexible space that can serve as a family lounge, playroom, or dedicated home office. A skylight on the fifth floor bathes the space and stairwell in natural light, enhancing the airy, open feel as you ascend the stairs.
Garden Floor
The garden level is purposefully designed for entertaining. A large eat-in kitchen opens directly onto the back garden—ideal for hosting gatherings or enjoying relaxed family meals during warmer months. Attractive blue stone pavers and ivy-draped French windows frame inviting views of the garden while maintaining a subtle profile. This level also includes additional flexible spaces that can serve as the heart of a family room, an in law suite with its own private entrance beneath the stoop, or a refined nanny suite complete with a full bathroom. Tall ceilings and ample storage further enhance the practicality and understated charm of this private area.
Cellar
Step into the full-depth cellar, an extensive space offering practical storage solutions. This area includes a washer/dryer, generous wine storage, storage closets, and a versatile room that can be adapted into a gym, studio, or extra storage. Thoughtfully designed to conceal the building’s mechanical systems, the cellar maintains a clean, unobtrusive character that perfectly complements the home’s historic appeal.
Listing courtesy of Vandenberg Inc, Dexter Guerrieri - (212) 769-2900
See lessBuilding Amenities
Unit Amenities
- Laundry
- Balcony
- Private Outdoor Space Under 60 Sqft
Location
51 W 73rd Street, , 10023
Similar Listings
House
$8,250,000
351 W END Avenue, Upper West Side
7 Beds | 8 Baths
| 6,875 sqft
Listing by Michael Bushkanets
Apartment
$18,745,000
535 W END Avenue, Upper West Side
7 Beds | 9 Baths
| 7,587 sqft
Listing by STEVEN COHEN
House
$7,950,000
311 W 74th Street, Upper West Side
7 Beds | 6 Baths
| 7,614 sqft
Listing by Cathy Franklin
House
$11,700,000
26 W 87TH Street, Upper West Side
7 Beds | 7 Baths
| 7,750 sqft
Listing by George Vanderploeg
Other
$29,750,000
349 W 86TH Street, Upper West Side
7 Beds | 8 Baths
| 12,375 sqft
Listing by Lydia Sussek
Other
$7,488,888
32 W 85th Street, Upper West Side
7 Beds | 4 Baths
| 5,127 sqft
Listing by Mandionesa Nembaware
Apartment
$14,950,000
535 W END Avenue, Upper West Side
7 Beds | 8 Baths
| 8,451 sqft
Listing by Philip Fatta
Townhouse
$7,800,000
323 W 89th Street, Upper West Side
7 Beds | 11 Baths
| 7,120 sqft
Listing by Rick Pretsfelder


