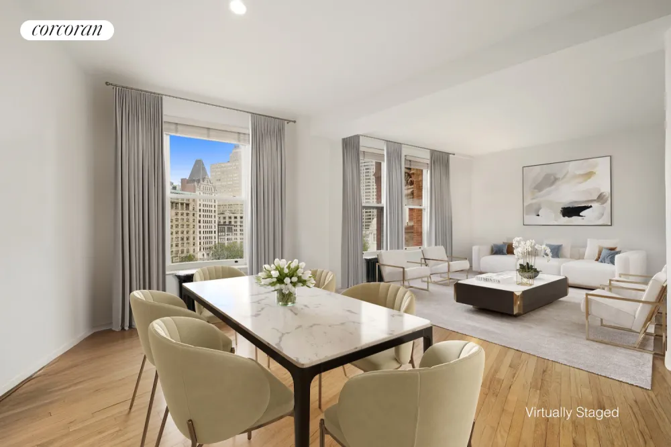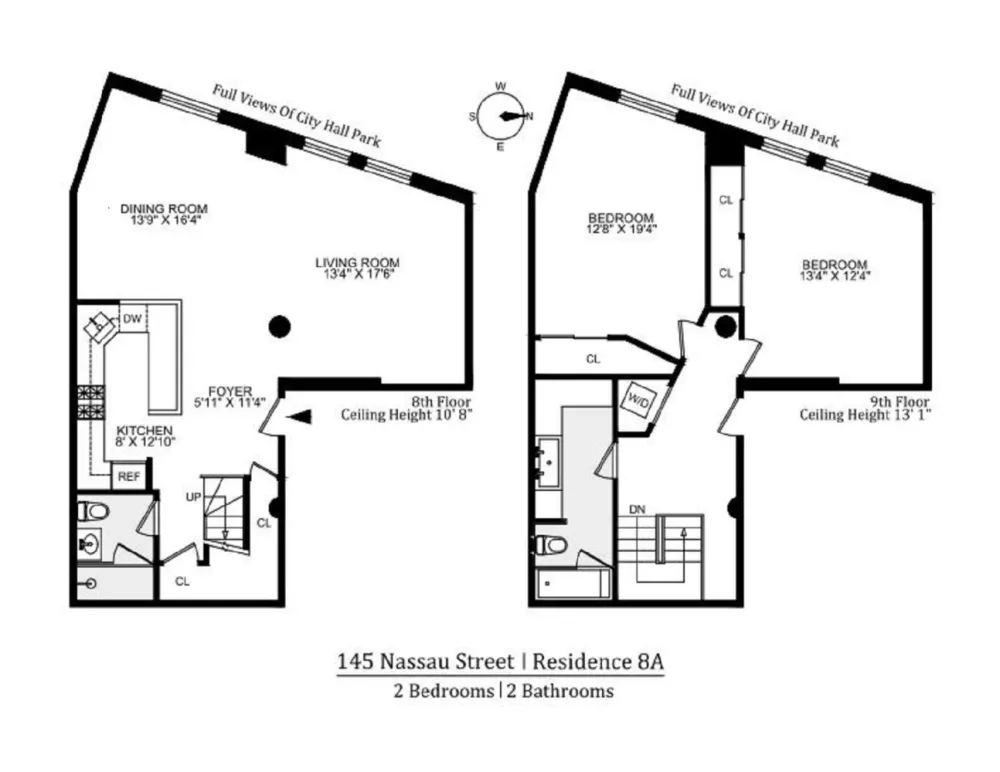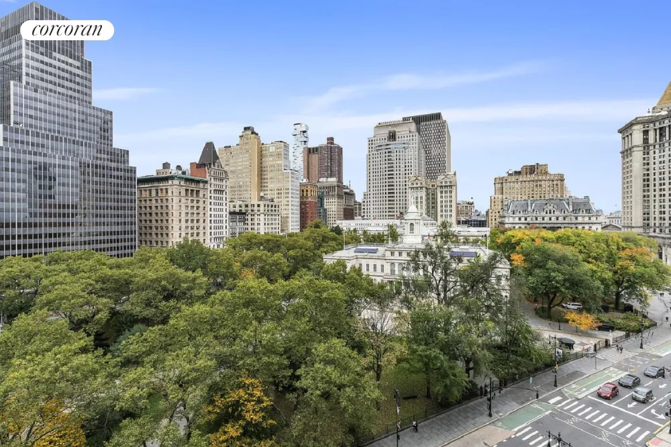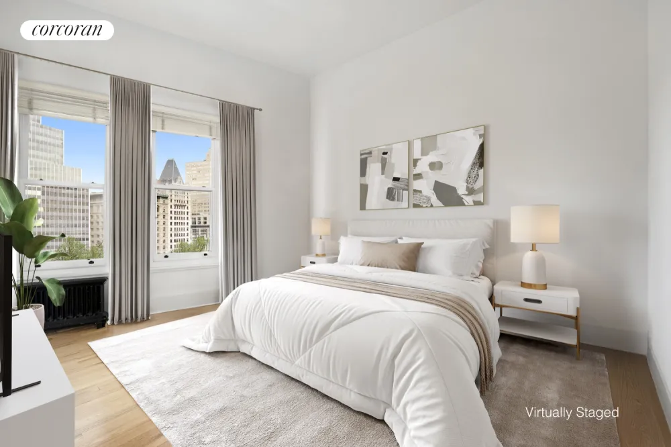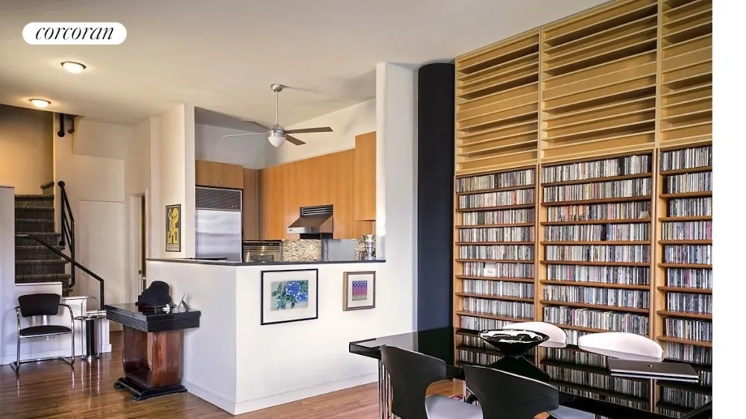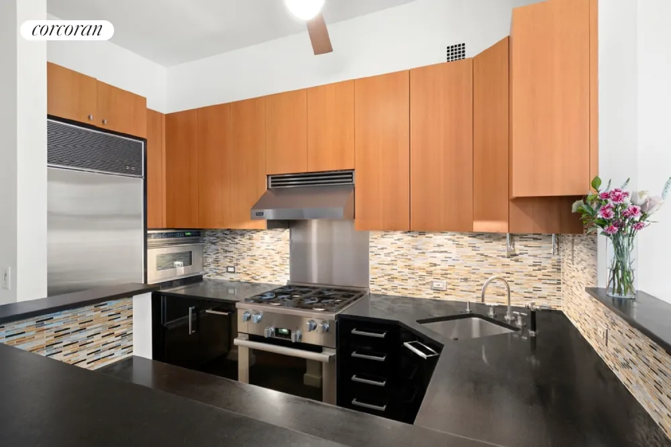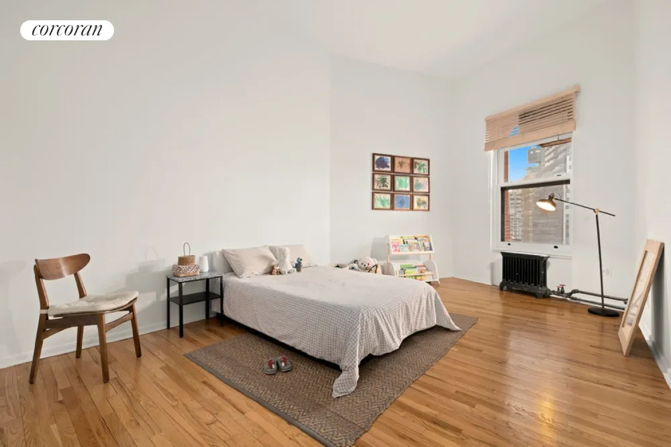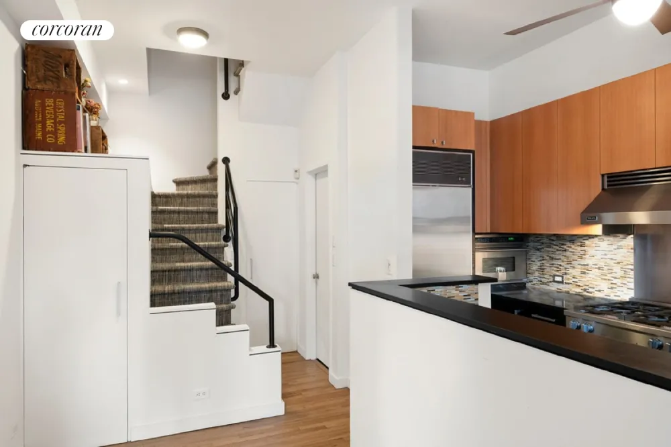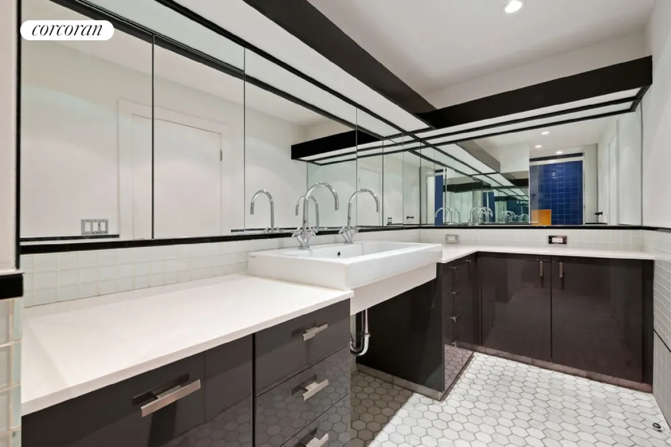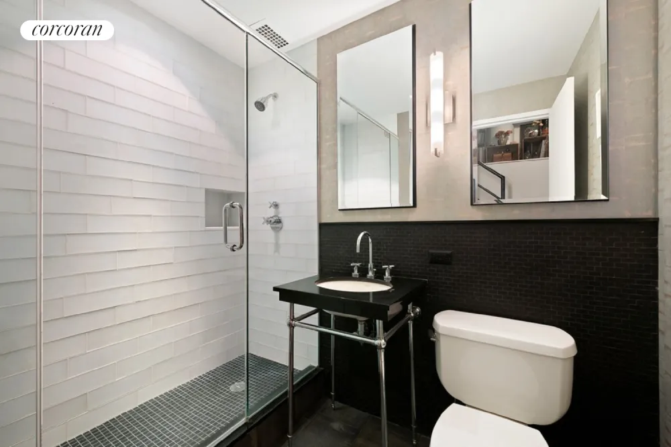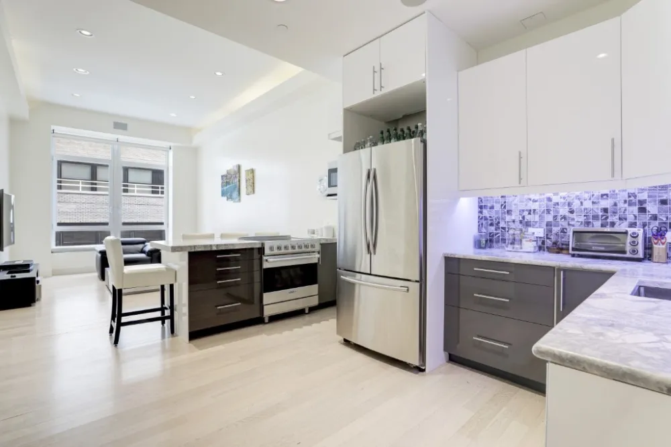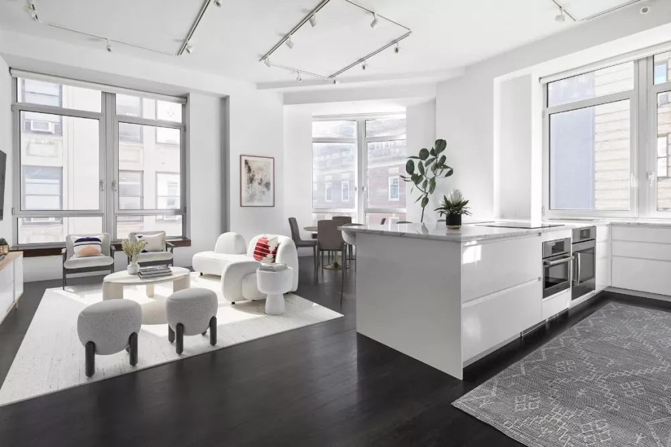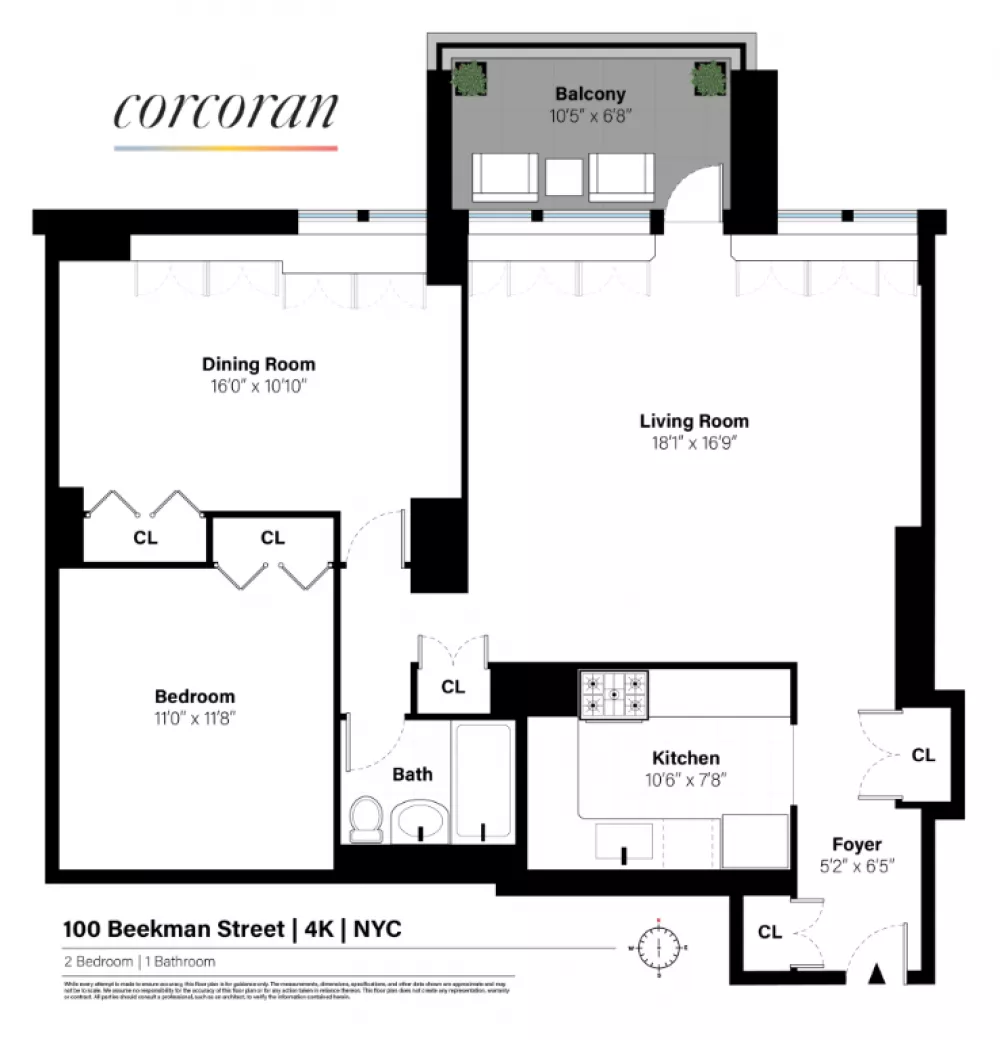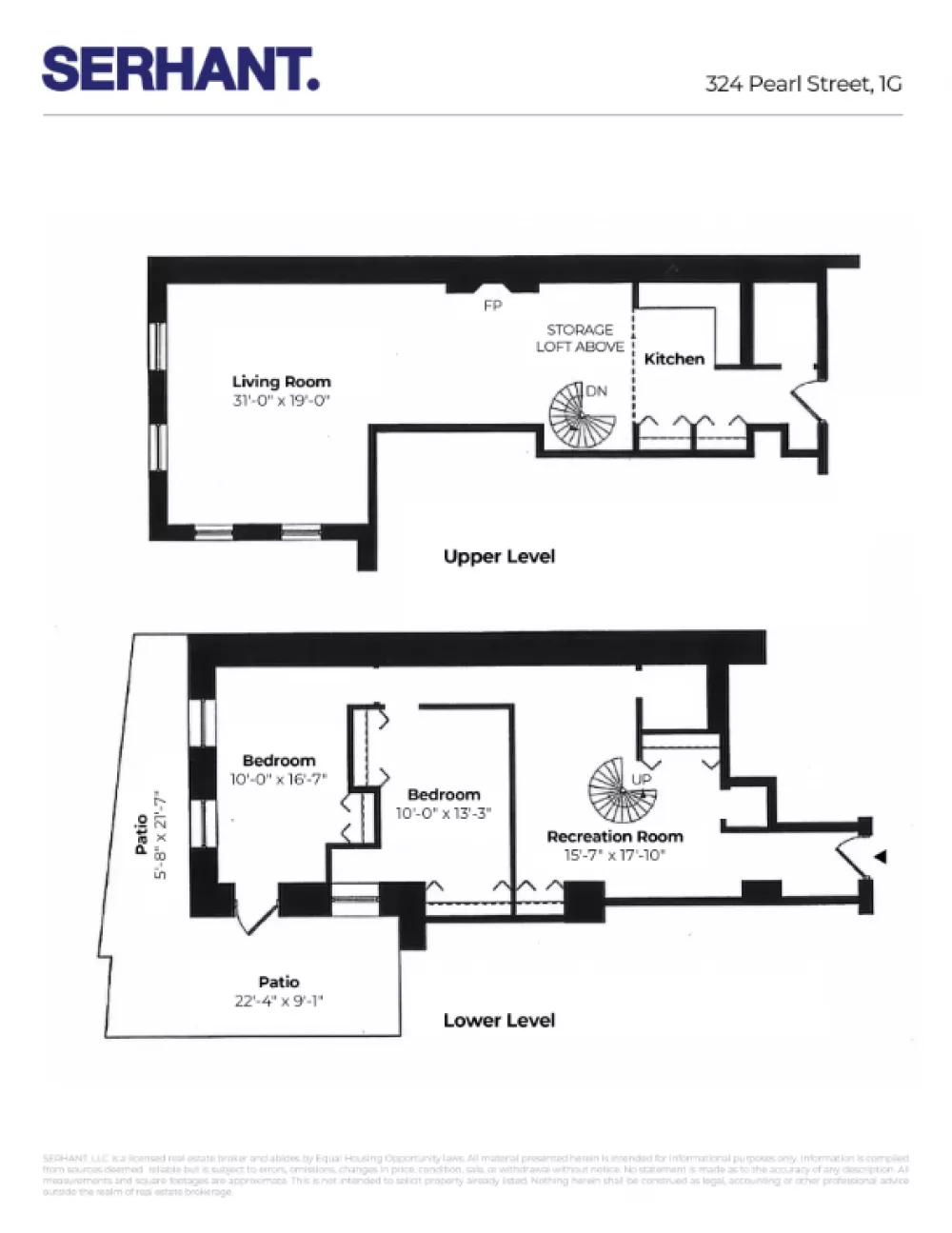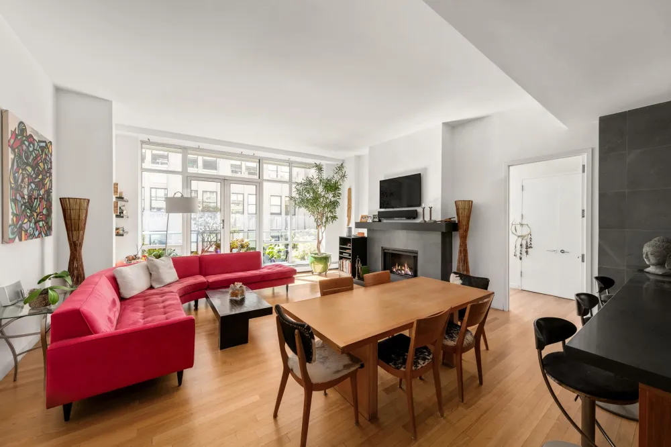Seaport District, 40.7088923,-74.0020019,40.7088923,-74.0020019 NY 10038
|
5 Rooms
|
2 Beds
|
2 Baths
|
1600 SQ. FT.
Description
At approximately 1,600 sf and with stunning views of City Hall Park from every window, apartment 8A is not your typical 2-bedroom home. Located in the iconic Potter Building, apartment 8A at 145 Nassau Street is a lofty 2-bedroom 2-bath duplex, in excellent move-in condition, with soaring 11" beamed... See more
At approximately 1,600 sf and with stunning views of City Hall Park from every window, apartment 8A is not your typical 2-bedroom home. Located in the iconic Potter Building, apartment 8A at 145 Nassau Street is a lofty 2-bedroom 2-bath duplex, in excellent move-in condition, with soaring 11" beamed ceilings on the lower entertaining level and baronial 13" ceilings on the upper bedroom floor. Six oversized windows offer sensational unobstructed views over City Hall Park to the surrounding skyline.
The main entry level features an open cook's kitchen with stainless steel appliances, honed black granite countertops and beautiful pearwood cabinets. The open loft like living and dining area benefits from a stunning western exposure that floods the home with natural light and is perfectly proportioned for everyday living and entertaining in style alike. Additionally, there is a recently renovated bathroom on this floor and tremendous storage space under and around the staircase that leads to the upper bedroom floor. There you will find an oversized renovated bathroom with ample storage and counter space, a hall closet with washer and dryer and two generously sized bedrooms with soaring ceilings and sensational western views of City Hall Park. This lofty home is a downtown dream come true, in move-in condition and with a great layout which offers an ideal separation of space between public and private rooms.
The Potter building was designed by Architect Norris G Starkweather in 1886. It was converted to a residential co-operative in 1980 and it was landmarked in 1996. There are 11 floors with 41 units. The hallways were recently renovated. The lobby was updated in 2010, new elevators were installed in 2012 and the windows were replaced in 2015. A gorgeous landscaped common roof deck crowns the building which has an attentive on-site super and modern video/fob security. Designed in the Queen Anne-style with stunning red brick and brownstone - terra cotta, the Potter Building is a truly iconic example of architecture from a bygone era. Nearby access to multiple transportation hubs makes this an ideal and super convenient location no matter where you need to be. Maintenance is up to 67% tax deductible (consult your accountant). Pets are welcome!
The main entry level features an open cook's kitchen with stainless steel appliances, honed black granite countertops and beautiful pearwood cabinets. The open loft like living and dining area benefits from a stunning western exposure that floods the home with natural light and is perfectly proportioned for everyday living and entertaining in style alike. Additionally, there is a recently renovated bathroom on this floor and tremendous storage space under and around the staircase that leads to the upper bedroom floor. There you will find an oversized renovated bathroom with ample storage and counter space, a hall closet with washer and dryer and two generously sized bedrooms with soaring ceilings and sensational western views of City Hall Park. This lofty home is a downtown dream come true, in move-in condition and with a great layout which offers an ideal separation of space between public and private rooms.
The Potter building was designed by Architect Norris G Starkweather in 1886. It was converted to a residential co-operative in 1980 and it was landmarked in 1996. There are 11 floors with 41 units. The hallways were recently renovated. The lobby was updated in 2010, new elevators were installed in 2012 and the windows were replaced in 2015. A gorgeous landscaped common roof deck crowns the building which has an attentive on-site super and modern video/fob security. Designed in the Queen Anne-style with stunning red brick and brownstone - terra cotta, the Potter Building is a truly iconic example of architecture from a bygone era. Nearby access to multiple transportation hubs makes this an ideal and super convenient location no matter where you need to be. Maintenance is up to 67% tax deductible (consult your accountant). Pets are welcome!
Listing courtesy of Corcoran Group, Douglas Albert - (917) 744-8820
See lessBuilding Amenities
Unit Amenities
- Storage
- Laundry
- Roof Deck
Location
145 NASSAU Street #8A, New York City, NY 10038
Similar Listings
Apartment
$1,199,000
111 Fulton Street, Seaport District
2 Beds | 2 Baths
| 1,243 sqft
Listing by Alex Carini
Apartment
$1,575,000
59 John Street, Seaport District
2 Beds | 3 Baths
| 1,483 sqft
Listing by Simona Stanica
Apartment
$1,580,000
111 Fulton Street, Seaport District
2 Beds | 2 Baths
| 1,340 sqft
Listing by brent rogol
Apartment
$999,000
100 Beekman Street, Seaport District
2 Beds | 1 Bath
| 895 sqft
Listing by Victoria Reichelt
$1,700,000
145 Nassau Street, Seaport District
2 Beds | 2 Baths
| 1,587 sqft
Listing by Leslie Mintzer
Apartment
$1,850,000
324 Pearl Street, Seaport District
2 Beds | 2 Baths
| 1,779 sqft
Listing by Sarah Cotty
Apartment
$1,650,000
264 WATER Street, Seaport District
2 Beds | 2 Baths
| 1,552 sqft
Listing by Benjamin Pofcher
Apartment
$1,895,000
59 John Street, Seaport District
2 Beds | 3 Baths
| 1,483 sqft
Listing by Simona Stanica


