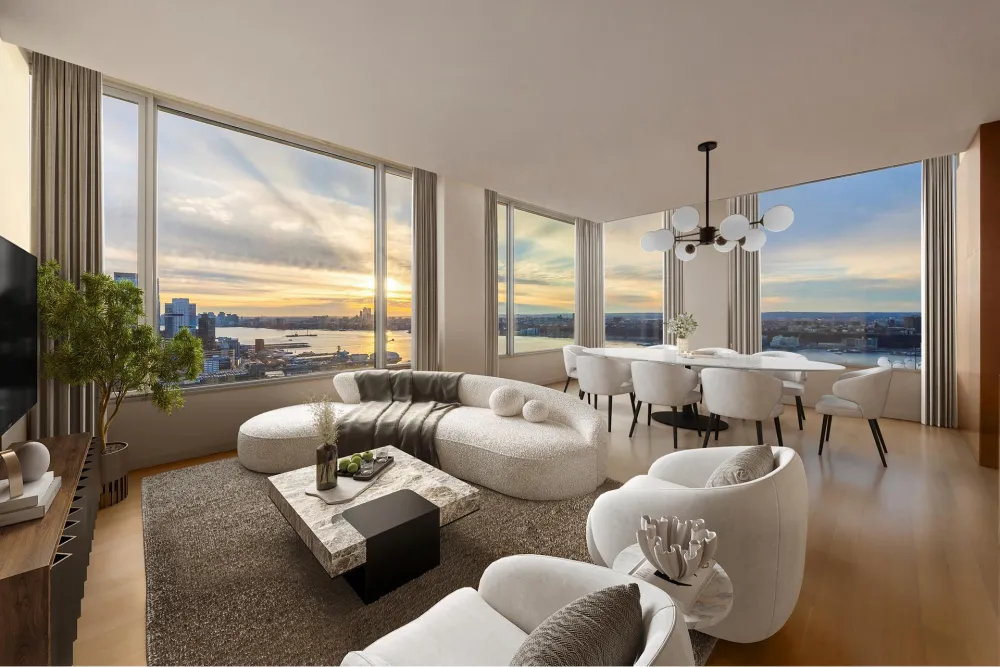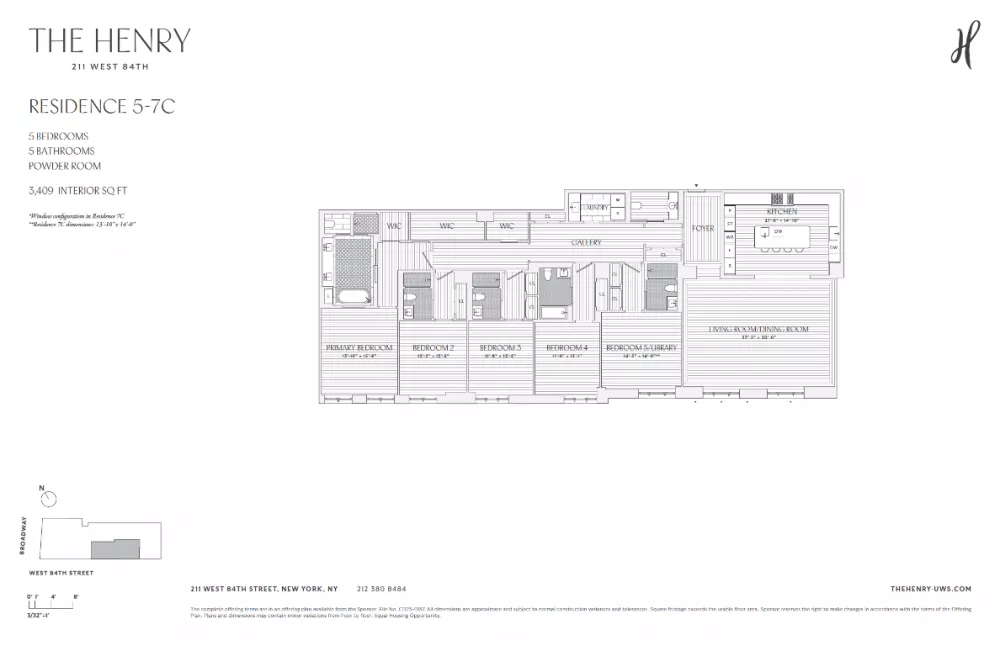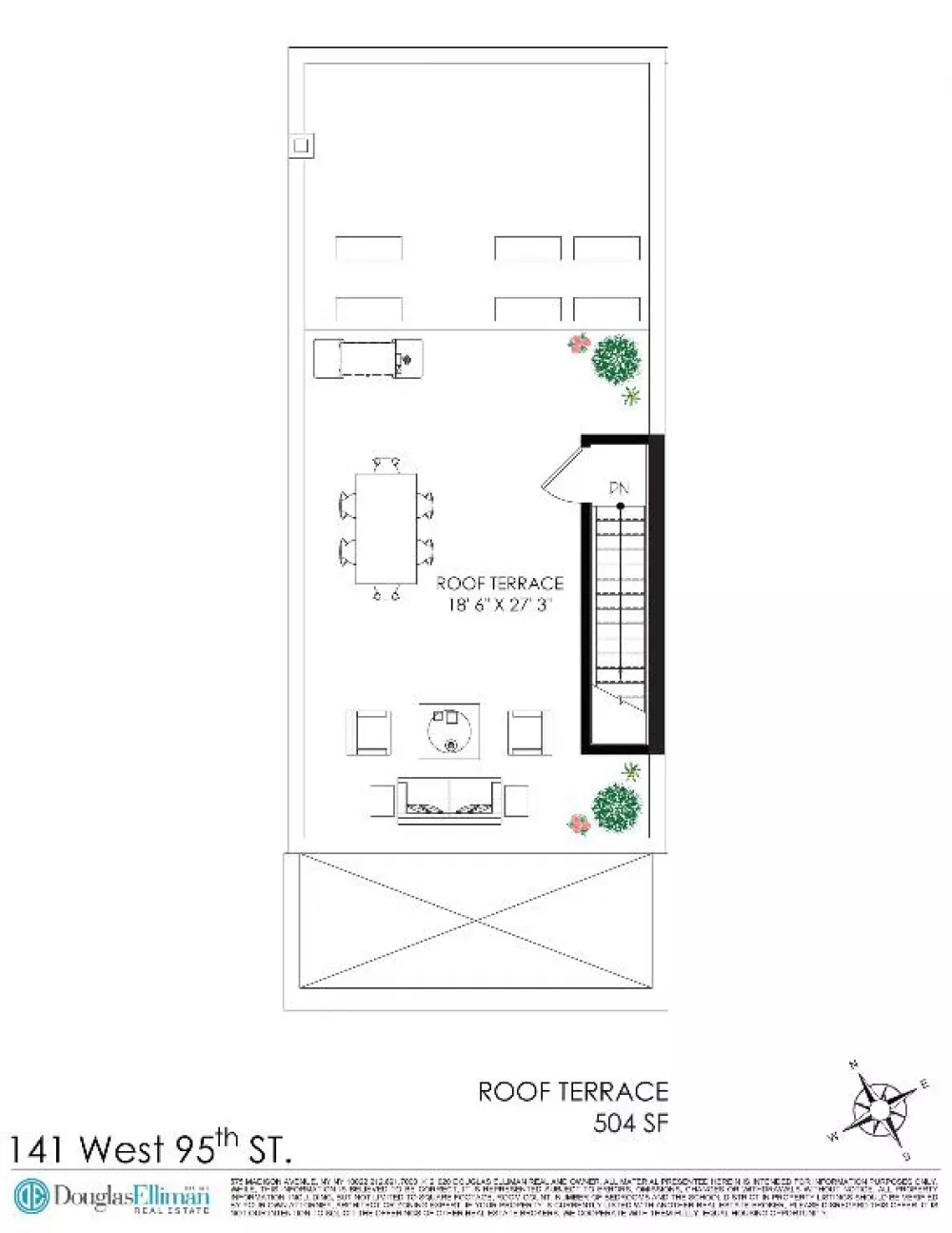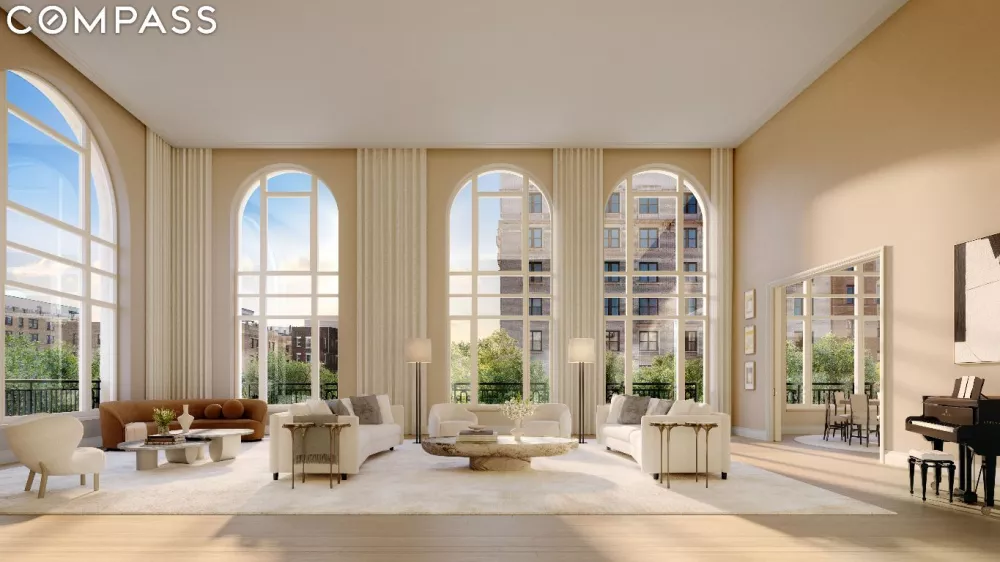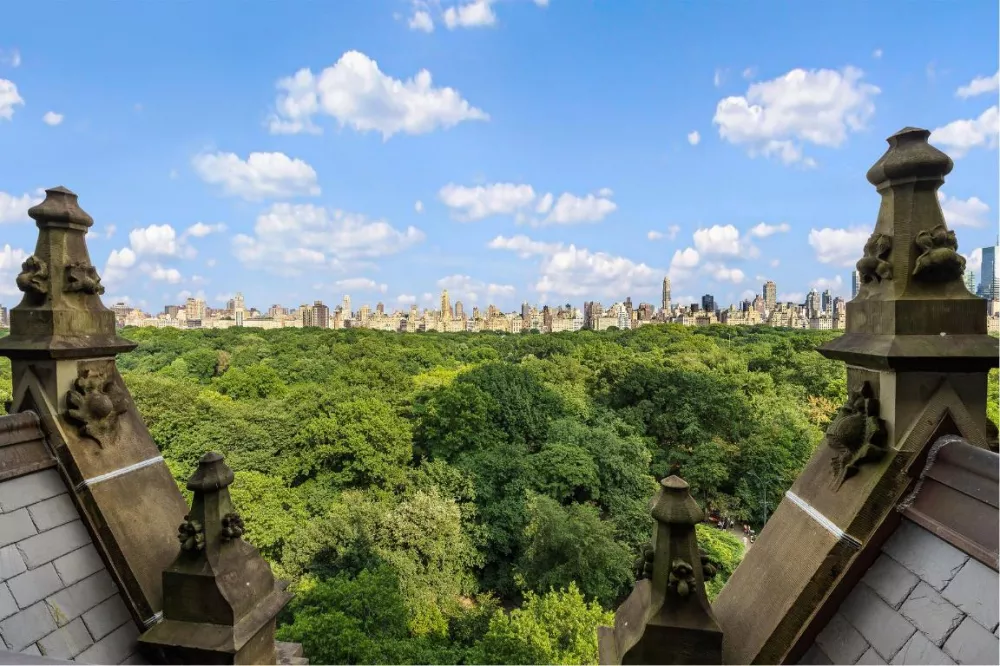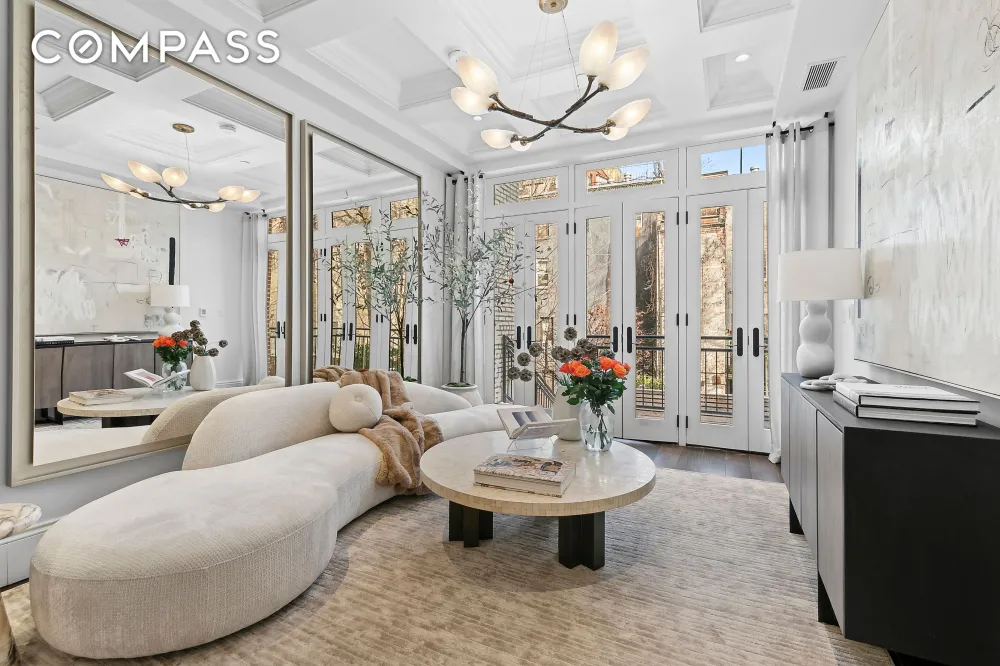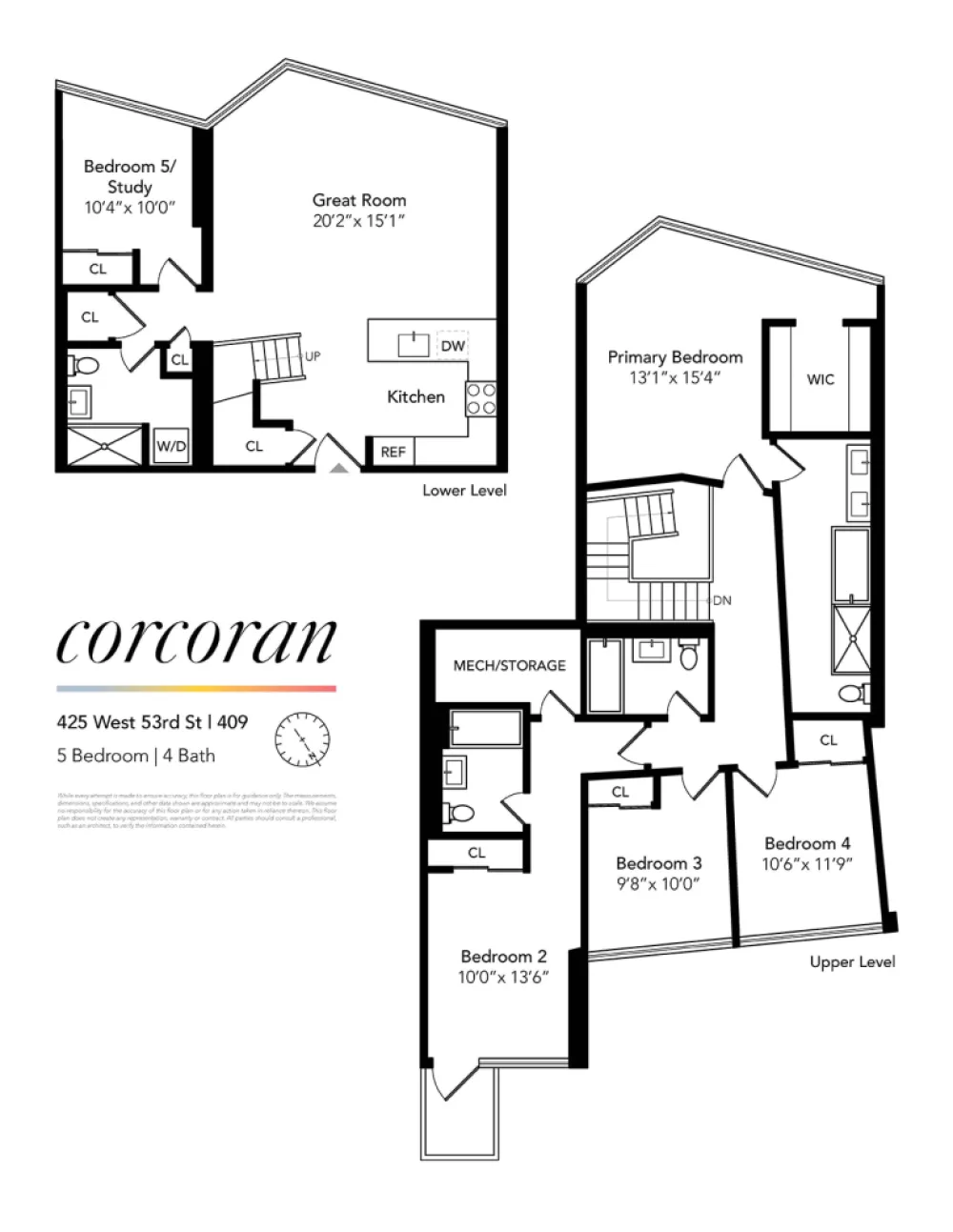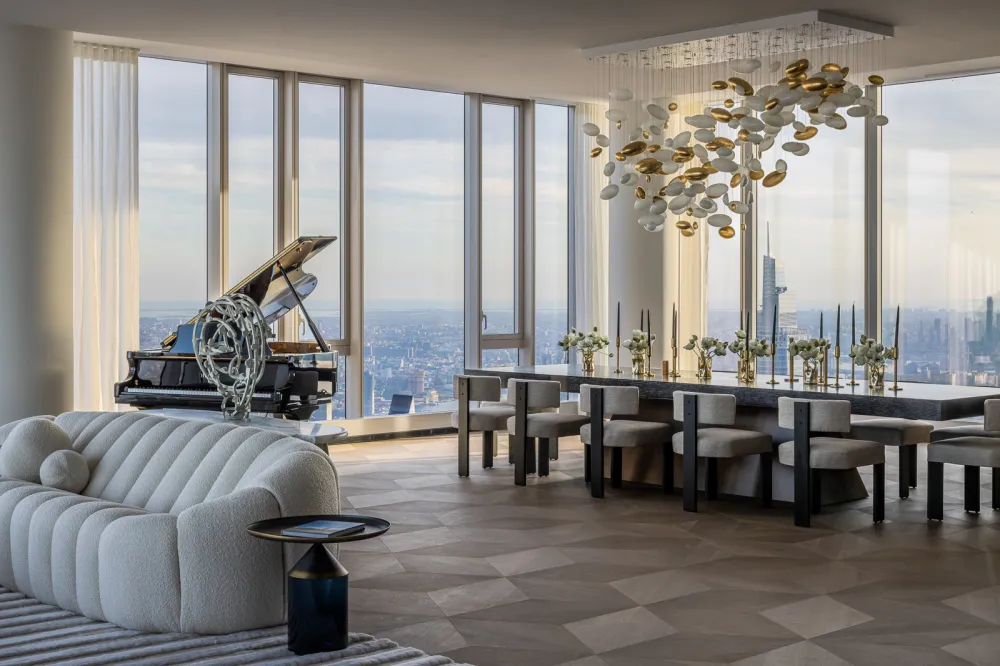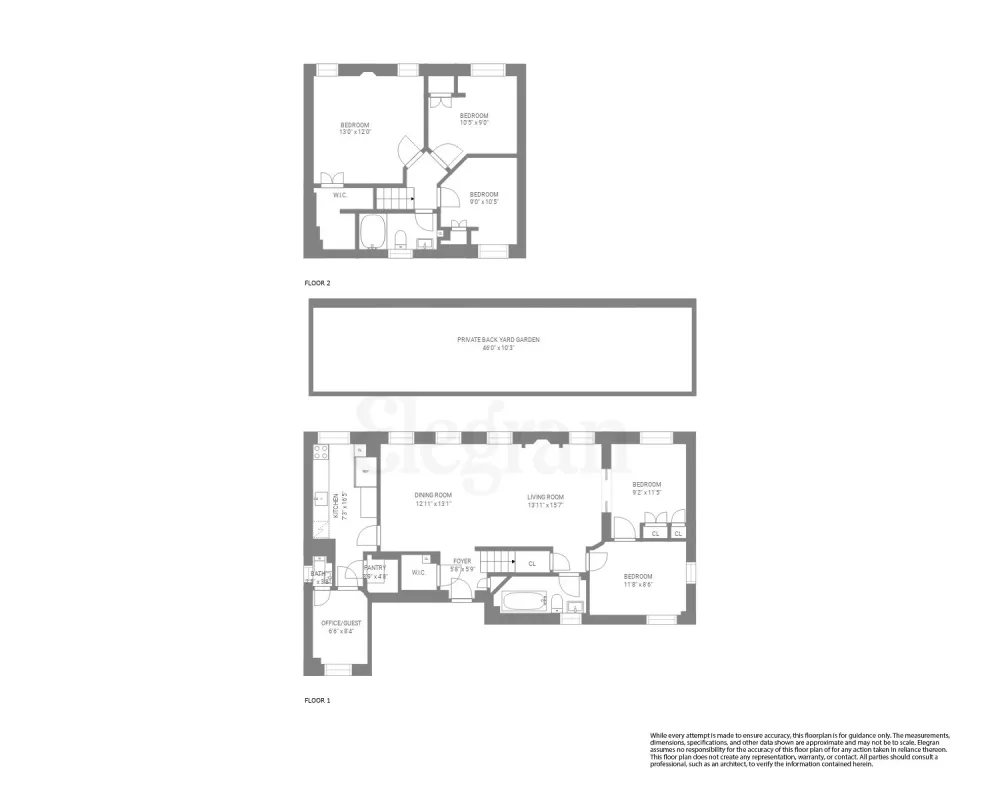Description
One of New York most Amazing Penthouses.
This overwhelming 5,100 sq. ft. duplex boasts a stunning 1,572 sq. ft. wraparound terrace with a breathtaking 360 views of the entire city and the Hudson River.
A one-of-a-kind, spectacular penthouse featuring soaring 12-foot ceilings and incredible views from every bedroom and bathroom.
This sun-drenched residence includes five expansive bedrooms, five and a half luxurious bathrooms, and private elevator access directly into the home. With its exceptional modern design, wide-plank oak floors, and sophisticated neutral color palette, this residence exudes timeless elegance and contemporary style.
The chef-inspired kitchen is an entertainer's dream, showcasing the very best in luxury appliances. It features premium stainless steel Gaggenau appliances, including a refrigerator and freezer, wine refrigerator, gas range, dishwasher, and speed oven, all perfectly integrated into custom Italian walnut cabinetry. The honed Grigio Nicola marble countertops and statement slab backsplash add a touch of refined beauty, while the custom island with its striking waterfall edge serves as both a functional workspace and a show-stopping focal point.
The primary suite is an oasis of tranquility, offering ample space and an impeccably designed, five-fixture bathroom. Heated radiant floors, a stunning honed Tundra Gray marble countertop, and bespoke lighting by Sheppard elevate the luxurious spa-like experience, creating a perfect retreat from the world.
This building is the first building in the United States designed by Pritzker Prize-winning master architect Alvaro Siza. The intricately constructed 77-residence monolithic tower is wrapped in four sides of Perla Bianca limestone and reflects the subtle and refined detailing that is Siza's trademark.
With interiors designed by Gabellini Sheppard, the residences include a range of elegant one- to four-bedroom spaces at an appropriate scale for living, including larger duplex "maisonettes," full-floor homes, and a grand penthouse. The interior architecture and design studio is singular in its ability to create spaces of elevated simplicity and craftsmanship. Distinguished by their sculptural finesse with the elements of space, light, materials and finishes, the firm excels at creating a heightened sense of place and sensory experience resulting in environments that yearn to be experienced and felt.
611 West 56th Street's exclusive amenities suite include an outdoor garden mezzanine; a state-of-the-art fitness center with designated yoga and training studio; men's and women's changing rooms with steam rooms; a media room with billiards table; a children's playroom; and a large entertaining lounge with separate dining room, kitchen, and discreet catering kitchen. Parking, as well as additional storage units, are also available.
Nestled at the junction of the Upper West Side and Midtown West, between Riverside Park South and Central Park, now known as Hudson West, Alvaro Siza's 611 West 56th Street is the most refined addition to what has become a certifiable "architect's row" along the West Side of Manhattan.
Together, the building's design and location present a new, rarified type of residential living, one that is built around best-in-class design, top-quality craftsmanship, and thoughtful layouts. By uniquely merging the scale of a world tower with breathtaking views and the privacy and sophistication of an exclusive boutique development, 611 West 56th Street is the first of its kind.
Pictures reflect apartment finishes and may not represent the actual apartment.
THE COMPLETE OFFERING TERMS ARE IN AN OFFERING PLAN AVAILABLE FROM SPONSOR. FILE NO. CD18-0061. SPONSOR: 611 W 56th Street Property LLC, 520 West 27th Street, Suite 302, New York, NY 10001.
Listing courtesy of , GILAD AZARIA - (917) 586-0720
See lessBuilding Amenities
Unit Amenities
- ,


