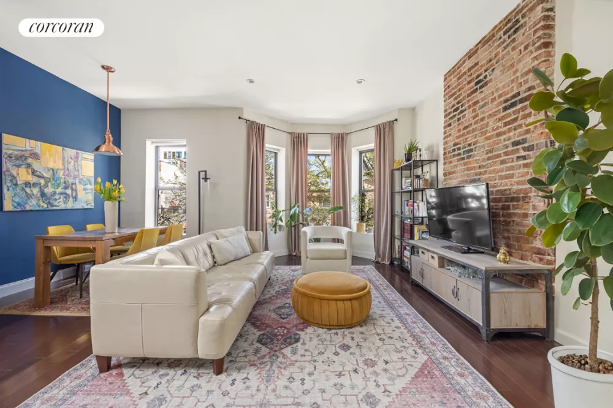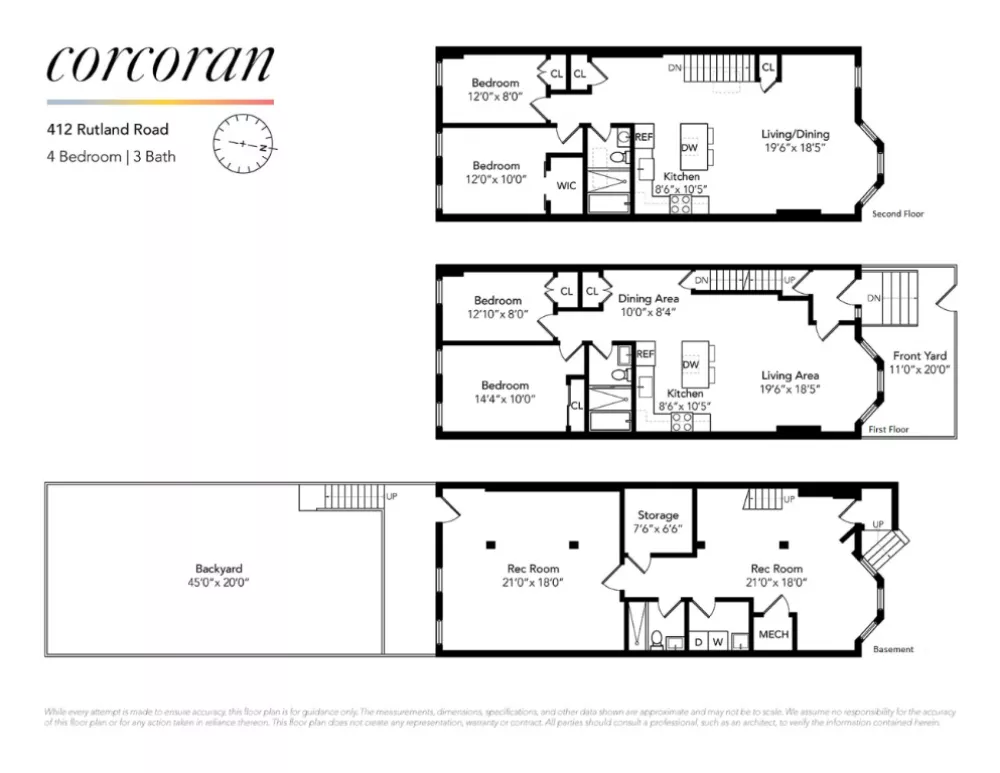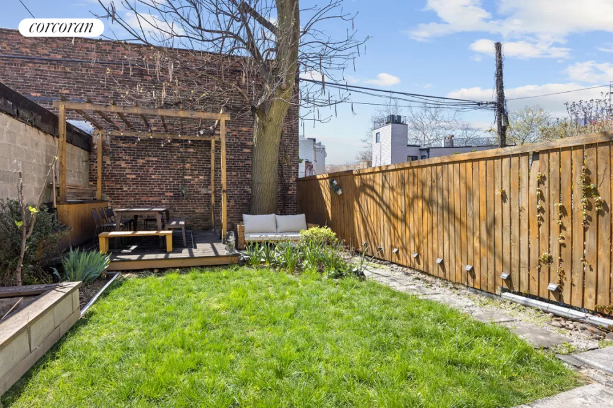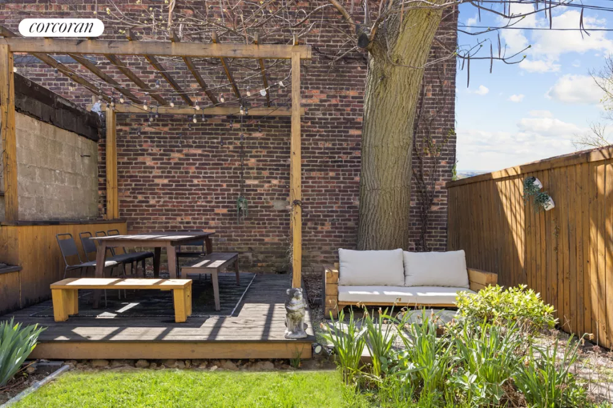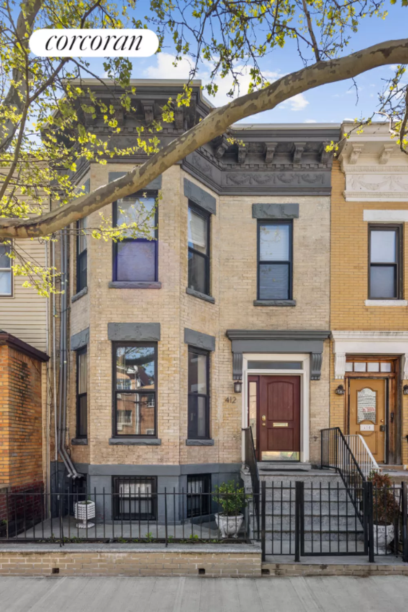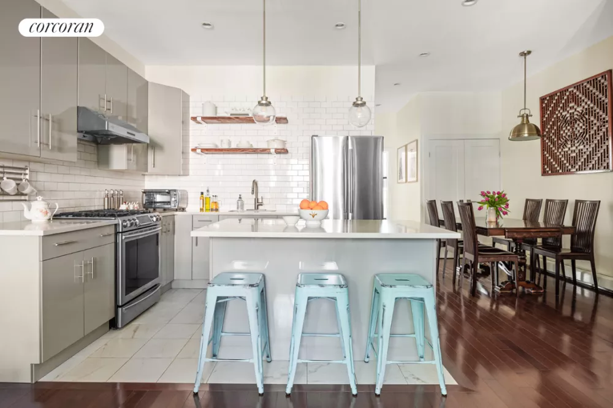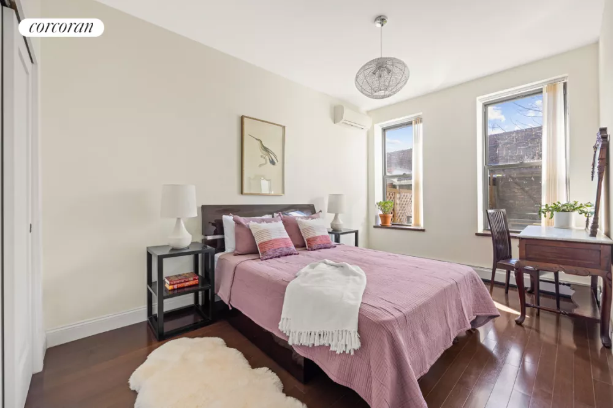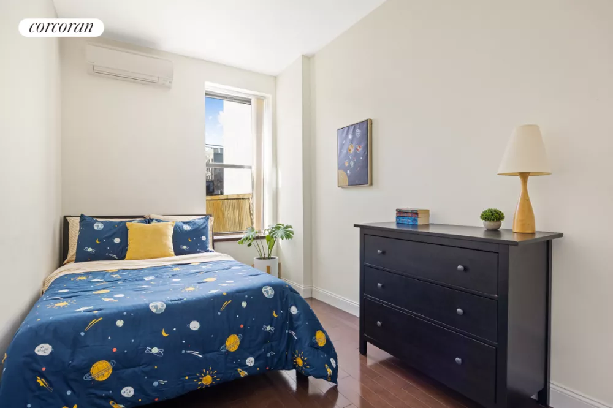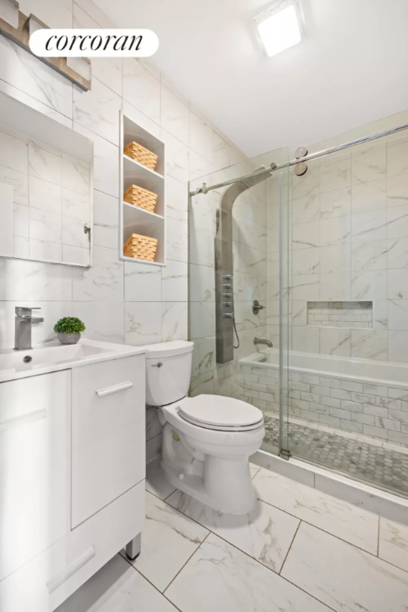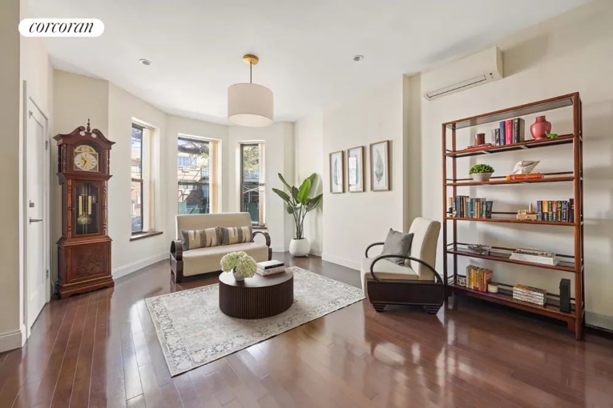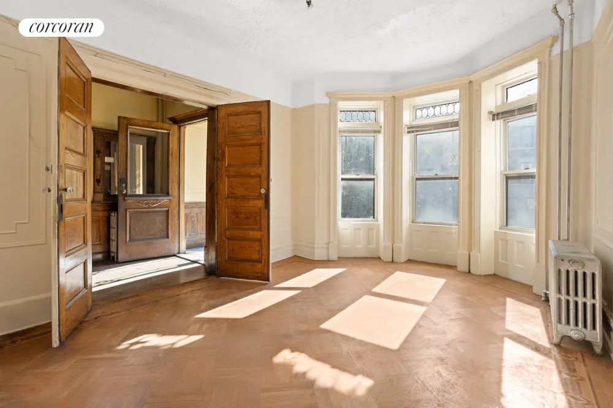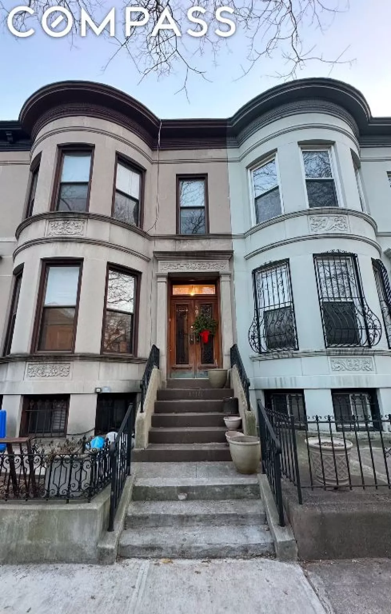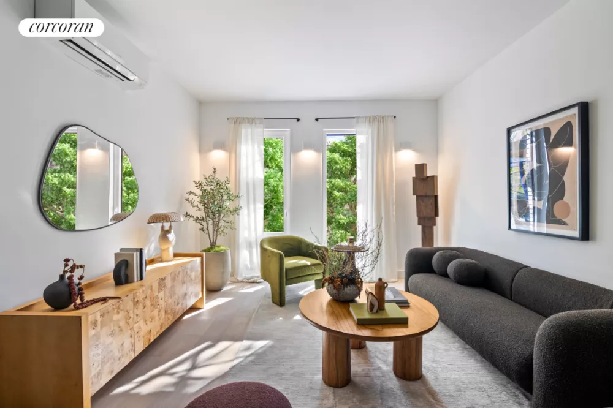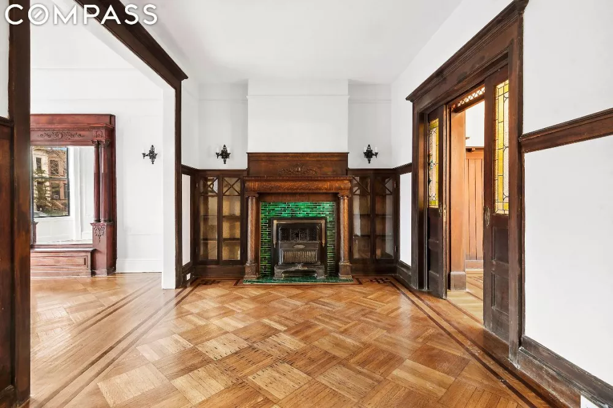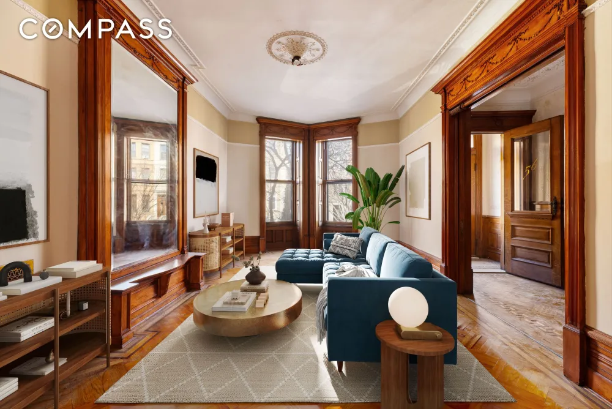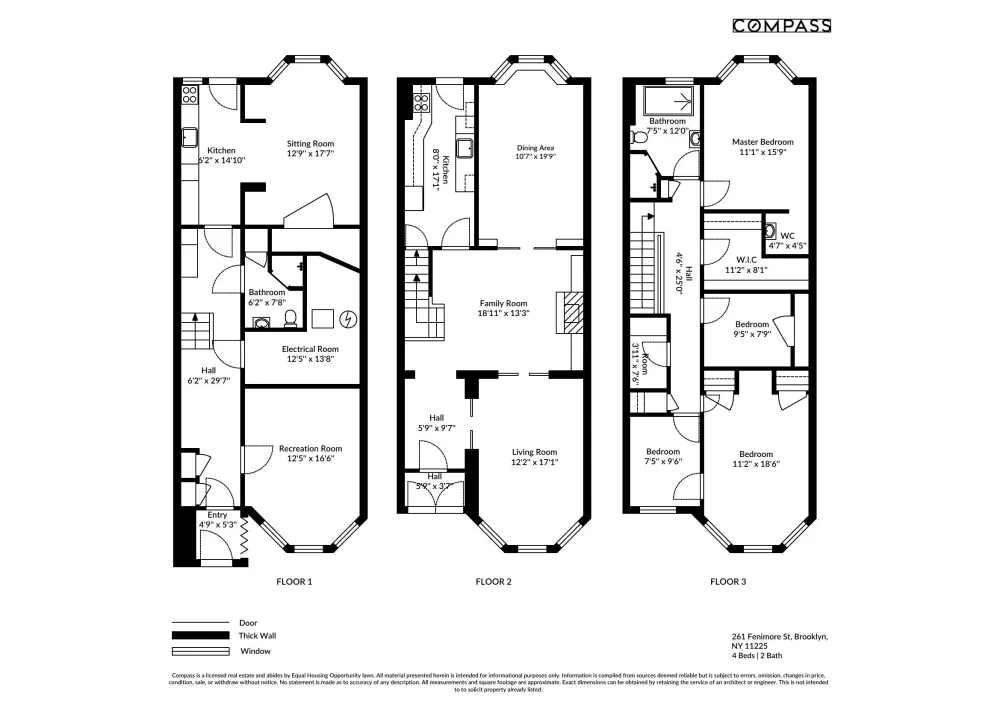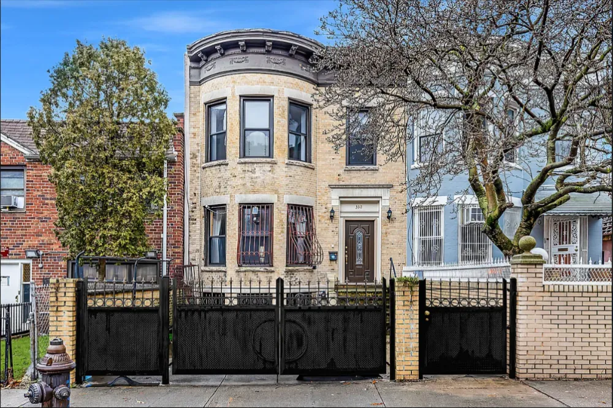Prospect Lefferts Gardens, Brooklyn NY 11203
|
10 Rooms
|
4 Beds
|
3 Baths
|
- SQ. FT.
Description
This gut-renovated 2-family townhouse is a perfect opportunity to live in a generously appointed townhouse and enjoy monthly rental income. Prospect Lefferts Gardens is known for its wide tree-lined streets and landmarked homes, many from the early 20th century. Just a few blocks away is Prospect Park,... See more
This gut-renovated 2-family townhouse is a perfect opportunity to live in a generously appointed townhouse and enjoy monthly rental income. Prospect Lefferts Gardens is known for its wide tree-lined streets and landmarked homes, many from the early 20th century. Just a few blocks away is Prospect Park, with its expansive greenspace, and 1 block away you'll find Wingate Park complete with recreational facilities, sports courts, and a playground.
Enter the home from the paved and gated front patio to find an entryway separating the owners duplex from the upstairs rental unit. The owner's residence offers 2 bedrooms and 2 baths, and is comprised of the parlor level and finished basement, from which you can access the spacious fenced yard. The parlor level features a large, light-filled living room with rich Brazilian oak wood floors, tall windows, elegant moldings and airy ceilings. Connected is a dining area served by a well-appointed modern kitchen featuring generous cabinetry and quartz countertops, a center island with seating, and stainless steel appliances.
The tiled basement presents additional multipurpose rec space both in the front and rear, as well as a laundry room with Whirlpool washer and dryer and a deep laundry sink, full bathroom, storage room, mechanicals, and direct backyard entry. In the yard, you'll find a patio, raised plant beds, paved space with a custom outdoor couch, and floating wooden deck. Dine alfresco on the deck under the trellis, host summer barbecues, and tend to your private garden.
Ascending to the second story, you'll find another sun-filled unit that makes a perfect rental. Oversized bayed windows, high ceilings, exposed original brick and stunning Brazilian oak floors grace the open living room. The living room includes a nook area perfect for a dining area, or to turn into a small third bedroom/office. The kitchen features generous counter and cabinet space and a Vigo stone farmers sink. The primary bedroom has a large walk-in closet with custom barn doors. Both the 1st and 2nd floor baths in the home are 4-piece, with extra deep soaking tubs and adjacent walk-in showers. Other highlights of this home include nest security cameras, Veissman tankless on-demand heating and hot water systems (one per unit), plus mini-split AC that cool & heat individual rooms where desired. The address is close to eateries, shops, the 2 and 5 trains, and other local amenities.
Enter the home from the paved and gated front patio to find an entryway separating the owners duplex from the upstairs rental unit. The owner's residence offers 2 bedrooms and 2 baths, and is comprised of the parlor level and finished basement, from which you can access the spacious fenced yard. The parlor level features a large, light-filled living room with rich Brazilian oak wood floors, tall windows, elegant moldings and airy ceilings. Connected is a dining area served by a well-appointed modern kitchen featuring generous cabinetry and quartz countertops, a center island with seating, and stainless steel appliances.
The tiled basement presents additional multipurpose rec space both in the front and rear, as well as a laundry room with Whirlpool washer and dryer and a deep laundry sink, full bathroom, storage room, mechanicals, and direct backyard entry. In the yard, you'll find a patio, raised plant beds, paved space with a custom outdoor couch, and floating wooden deck. Dine alfresco on the deck under the trellis, host summer barbecues, and tend to your private garden.
Ascending to the second story, you'll find another sun-filled unit that makes a perfect rental. Oversized bayed windows, high ceilings, exposed original brick and stunning Brazilian oak floors grace the open living room. The living room includes a nook area perfect for a dining area, or to turn into a small third bedroom/office. The kitchen features generous counter and cabinet space and a Vigo stone farmers sink. The primary bedroom has a large walk-in closet with custom barn doors. Both the 1st and 2nd floor baths in the home are 4-piece, with extra deep soaking tubs and adjacent walk-in showers. Other highlights of this home include nest security cameras, Veissman tankless on-demand heating and hot water systems (one per unit), plus mini-split AC that cool & heat individual rooms where desired. The address is close to eateries, shops, the 2 and 5 trains, and other local amenities.
Listing courtesy of , Adelinda Leon - (908) 578-0667
See lessBuilding Amenities
Unit Amenities
- ,
Location
412 RUTLAND Road, , 11203
Similar Listings
Townhouse
$1,850,000
307 LINCOLN Road, Prospect Lefferts Gardens
4 Beds | 3 Baths
| 2,880 sqft
Listing by Joseph Dima
Townhouse
$1,500,000
167 Sterling Street, Prospect Lefferts Gardens
4 Beds | 3 Baths
| 2,128 sqft
Listing by Kirsten Syrett
Other
$1,750,000
196 Maple Street, Prospect Lefferts Gardens
4 Beds | 2 Baths
| 1,800 sqft
Listing by Parviz Latipzoda
Apartment
$1,495,000
624 NEW YORK Avenue, Prospect Lefferts Gardens
4 Beds | 3 Baths
| 1,610 sqft
Listing by Bruce Henderson
Townhouse
$2,695,000
195 Rutland Road, Prospect Lefferts Gardens
4 Beds | 4 Baths
| 2,600 sqft
Listing by Justin Dupree
Other
$2,995,000
56 Rutland Road, Prospect Lefferts Gardens
4 Beds | 3 Baths
| 4,700 sqft
Listing by Tali Berzak
Other
$2,300,000
261 Fenimore Street, Prospect Lefferts Gardens
4 Beds | 2 Baths
| 3,024 sqft
Listing by Jeanne Kempton
Multi Family
$1,575,000
332 LEFFERTS Avenue, Prospect Lefferts Gardens
4 Beds | 4 Baths
| 3,360 sqft
Listing by Andrew Klima


